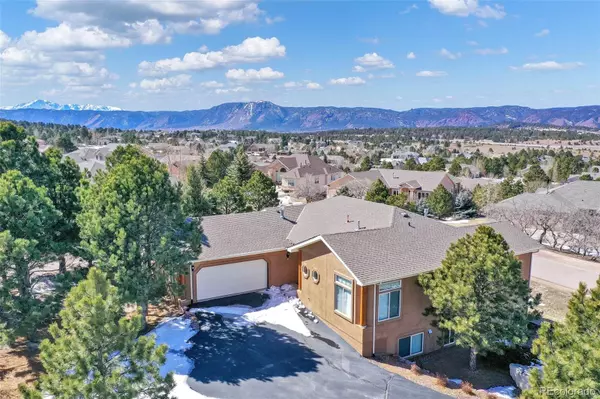For more information regarding the value of a property, please contact us for a free consultation.
Key Details
Sold Price $766,000
Property Type Single Family Home
Sub Type Single Family Residence
Listing Status Sold
Purchase Type For Sale
Square Footage 3,754 sqft
Price per Sqft $204
Subdivision High Pines Patio Homes
MLS Listing ID 3612142
Sold Date 04/10/23
Bedrooms 4
Full Baths 3
Half Baths 1
Condo Fees $250
HOA Fees $250/mo
HOA Y/N Yes
Abv Grd Liv Area 1,904
Originating Board recolorado
Year Built 2001
Annual Tax Amount $2,439
Tax Year 2021
Lot Size 2,613 Sqft
Acres 0.06
Property Description
Welcome to this beautiful ranch home in the highly desirable area of High Pines, Monument. Maintenance free and main level living at its finest, this one will move to the top of your list! Enter into an open and bright floor plan with hickory hardwood floors and incredible views from the large windows throughout. The kitchen features granite counters and backsplash, gas range with a custom hood, hickory cabinets with 2 lazy Susans, canned lighting, breakfast bar and stainless steel appliances. The kitchen opens to the living room which has built-ins, a gas fireplace, carpet, a ceiling fan with a walk out to the deck where you will love spending time in the warm Colorado weather. The master retreat has a walk out to the deck as well, with a spacious attached bathroom with a large jetted soaking tub, walk in shower with tile surround and frameless glass door, double vanity and a cedar lined walk-in closet. Rounding out the main level, there is an additional bedroom with an attached full bathroom as well as a laundry room, convenient powder room, formal dining room and access to the 2 car attached garage. Entertaining in the huge finished basement will be a highlight with the eat-in wet bar, patio walk-out, additional gas fireplace, and theater room. Location here is prime with easy access to I-25 and minutes from the best shopping, dining, entertainment, parks and schools. Schedule an appointment to see this home before it is gone!
Location
State CO
County El Paso
Zoning PUD
Rooms
Basement Finished, Full
Main Level Bedrooms 2
Interior
Interior Features Breakfast Nook, Built-in Features, Ceiling Fan(s), Eat-in Kitchen, Entrance Foyer, Five Piece Bath, Granite Counters, High Ceilings, Jet Action Tub, Walk-In Closet(s), Wet Bar
Heating Forced Air
Cooling Central Air
Flooring Carpet, Wood
Fireplaces Type Basement, Family Room, Gas, Living Room
Fireplace N
Exterior
Garage Asphalt
Garage Spaces 2.0
Fence None
Utilities Available Cable Available, Electricity Available, Natural Gas Available
View Mountain(s)
Roof Type Composition
Total Parking Spaces 2
Garage Yes
Building
Lot Description Landscaped, Level
Sewer Public Sewer
Water Public
Level or Stories One
Structure Type Frame, Stucco
Schools
Elementary Schools Lewis-Palmer
Middle Schools Lewis-Palmer
High Schools Palmer Ridge
School District Lewis-Palmer 38
Others
Senior Community No
Ownership Individual
Acceptable Financing Cash, Conventional, VA Loan
Listing Terms Cash, Conventional, VA Loan
Special Listing Condition None
Read Less Info
Want to know what your home might be worth? Contact us for a FREE valuation!

Our team is ready to help you sell your home for the highest possible price ASAP

© 2024 METROLIST, INC., DBA RECOLORADO® – All Rights Reserved
6455 S. Yosemite St., Suite 500 Greenwood Village, CO 80111 USA
Bought with The Platinum Group
GET MORE INFORMATION

Austin Lanpher
Team Lead | License ID: FA100085834
Team Lead License ID: FA100085834




