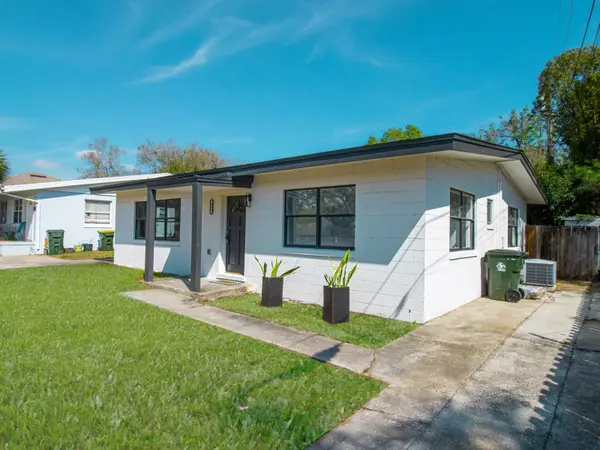For more information regarding the value of a property, please contact us for a free consultation.
Key Details
Sold Price $320,000
Property Type Single Family Home
Sub Type Single Family Residence
Listing Status Sold
Purchase Type For Sale
Square Footage 1,178 sqft
Price per Sqft $271
Subdivision Clermont Sunset Heights
MLS Listing ID O6092526
Sold Date 05/09/23
Bedrooms 3
Full Baths 2
Construction Status Financing
HOA Y/N No
Originating Board Stellar MLS
Year Built 1955
Annual Tax Amount $2,699
Lot Size 7,840 Sqft
Acres 0.18
Property Description
Amazing LOCATION, FULLY-RENOVATED and MOVE-IN-READY home in the heart of downtown Clermont it’s what you have been looking for! Only three blocks from Waterfront Park and half a mile to Downtown Clermont. Enjoy the quaint town with cobblestone streets, local restaurants and shops,walking distance! This home has been updated with LUXURY VINYL PLANKING throughout the living areas and PORCELAIN TILE in the bathrooms. Freshly PAINTED INTERIOR and EXTERIOR, AC 2015, BRAND NEW TANKLESS WATER HEATER and WATER MANIFOLD with all new water lines throughout the home. As you enter the large open concept space has tons of windows bringing in all natural lighting. In the kitchen you have a large island and more natural lighting from a sliding door where you can see the oversized fenced in back yard. Some of the upgrades of this home includes CROWN MOLDING, VAULTED CEILINGS, BEAUTIFUL WOOD PLANKED CEILINGS throughout the home. ALL NEW MODERN KITCHEN CABINETRY, STAINLESS STEEL APPLIANCES, GRANITE countertops and subway TILE backsplash. MODERN CUSTOM FLOATING VANITIES in the bathrooms, and new TOILETS. Master Shower fully tiled with RAIN HEAD and SIX JETS. Every detail accounted for with a new MODERN Industrial LIGHTING FIXTURES, BASEBOARDS, DOOR HANDLES, OUTLETS, SMOKE DETECTORS and SWITCHES. We are inviting you to come see for yourself we know you will fall in love!
Location
State FL
County Lake
Community Clermont Sunset Heights
Zoning R-2
Interior
Interior Features Crown Molding, Living Room/Dining Room Combo, Open Floorplan, Split Bedroom, Thermostat, Vaulted Ceiling(s)
Heating Electric
Cooling Central Air
Flooring Tile, Vinyl
Furnishings Unfurnished
Fireplace false
Appliance Dishwasher, Disposal, Microwave, Range, Refrigerator, Tankless Water Heater
Laundry Inside
Exterior
Exterior Feature Lighting, Private Mailbox, Sidewalk, Sliding Doors
Fence Fenced, Wood
Community Features Park, Sidewalks, Waterfront
Utilities Available Electricity Available, Water Available
Waterfront false
Roof Type Shingle
Garage false
Private Pool No
Building
Lot Description Sidewalk, Paved
Entry Level One
Foundation Slab
Lot Size Range 0 to less than 1/4
Sewer Public Sewer
Water Public
Structure Type Block
New Construction false
Construction Status Financing
Others
Pets Allowed Yes
Senior Community No
Ownership Fee Simple
Acceptable Financing Cash, Conventional, FHA, VA Loan
Listing Terms Cash, Conventional, FHA, VA Loan
Special Listing Condition None
Read Less Info
Want to know what your home might be worth? Contact us for a FREE valuation!

Our team is ready to help you sell your home for the highest possible price ASAP

© 2024 My Florida Regional MLS DBA Stellar MLS. All Rights Reserved.
Bought with PREFERRED RE BROKERS III
GET MORE INFORMATION

Austin Lanpher
Team Lead | License ID: FA100085834
Team Lead License ID: FA100085834




