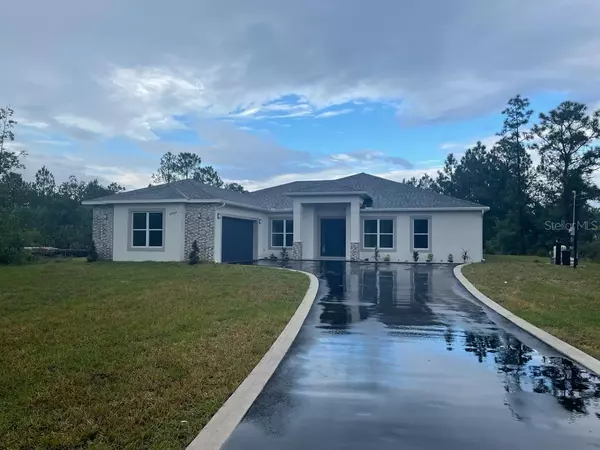For more information regarding the value of a property, please contact us for a free consultation.
Key Details
Sold Price $660,000
Property Type Single Family Home
Sub Type Single Family Residence
Listing Status Sold
Purchase Type For Sale
Square Footage 2,736 sqft
Price per Sqft $241
Subdivision Cape Orlando Estates
MLS Listing ID O6075569
Sold Date 05/05/23
Bedrooms 4
Full Baths 3
Construction Status Financing,Inspections
HOA Fees $4/ann
HOA Y/N Yes
Originating Board Stellar MLS
Year Built 2022
Annual Tax Amount $973
Lot Size 1.240 Acres
Acres 1.24
Property Description
HUGE REDUCTION!!! This is the perfect home for a growing family. Upon entering the home, you walk in through the foyer to the kitchen and dining area with plenty of room for seating a large family or gathering of friends. Four large bedrooms. Relax in the living room which leads to the covered patio, perfect for Florida indoor/outdoor living and barbecue. At the right of the home, you'll find the master suite with two large walk-in closets and plenty of space to relax. The laundry room/mud room is thoughtfully located just off the giant two car garage for maximum efficiency. Large lot that allows horses with space for all toys. Porcelain tile all over the house makes it easy to maintain. Upgraded appliances. Cape Orlando Estate, is also known as the Wedgefield community, which includes a golf course with restaurant. This fast growing community with large parcels, is east of the University of Central Florida in Orlando, and convenient for folks working out at the NASA space center, Port Canaveral, and the Medical City at Lake Nona. Enjoy being close to Daytona Beach, Cocoa Beach, Disney, Universal Studios, and Sea World while being away from the traffic. Access these areas, and the beaches via Hwy 50, or the 528 beachline.
Location
State FL
County Orange
Community Cape Orlando Estates
Zoning A-2
Interior
Interior Features Eat-in Kitchen, Kitchen/Family Room Combo, Living Room/Dining Room Combo, Master Bedroom Main Floor, Open Floorplan, Solid Surface Counters, Stone Counters, Thermostat, Walk-In Closet(s)
Heating Central, Heat Pump
Cooling Central Air
Flooring Tile
Furnishings Unfurnished
Fireplace false
Appliance Dishwasher, Disposal, Electric Water Heater, Ice Maker, Microwave, Range, Range Hood, Refrigerator
Laundry Inside
Exterior
Exterior Feature Private Mailbox, Sliding Doors
Garage Driveway, Garage Door Opener, Off Street, Oversized
Garage Spaces 2.0
Fence Other
Community Features Deed Restrictions, Horses Allowed
Utilities Available Cable Available, Electricity Connected, Phone Available, Private
Roof Type Shingle
Porch Covered, Porch, Rear Porch
Attached Garage true
Garage true
Private Pool No
Building
Lot Description Level, Oversized Lot, Paved, Zoned for Horses
Entry Level One
Foundation Slab
Lot Size Range 1 to less than 2
Sewer Septic Tank
Water Well
Structure Type Block, Stucco
New Construction true
Construction Status Financing,Inspections
Others
Pets Allowed Yes
Senior Community No
Ownership Fee Simple
Monthly Total Fees $4
Acceptable Financing Cash, Conventional, FHA, USDA Loan, VA Loan
Membership Fee Required Optional
Listing Terms Cash, Conventional, FHA, USDA Loan, VA Loan
Special Listing Condition None
Read Less Info
Want to know what your home might be worth? Contact us for a FREE valuation!

Our team is ready to help you sell your home for the highest possible price ASAP

© 2024 My Florida Regional MLS DBA Stellar MLS. All Rights Reserved.
Bought with EXP REALTY LLC
GET MORE INFORMATION

Austin Lanpher
Team Lead | License ID: FA100085834
Team Lead License ID: FA100085834




