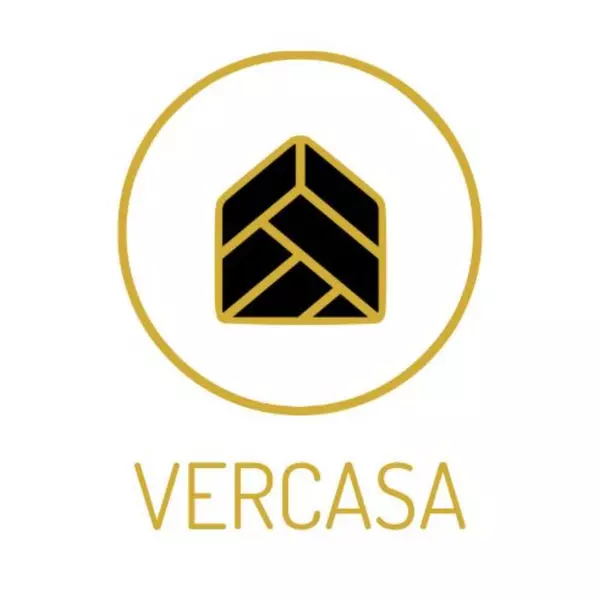For more information regarding the value of a property, please contact us for a free consultation.
Key Details
Sold Price $605,000
Property Type Single Family Home
Sub Type Single Family Residence
Listing Status Sold
Purchase Type For Sale
Square Footage 3,166 sqft
Price per Sqft $191
Subdivision Reunion
MLS Listing ID 8202607
Sold Date 05/09/23
Style Traditional
Bedrooms 4
Full Baths 3
Half Baths 1
Condo Fees $109
HOA Fees $36/qua
HOA Y/N Yes
Abv Grd Liv Area 2,214
Originating Board recolorado
Year Built 2003
Annual Tax Amount $5,140
Tax Year 2021
Lot Size 6,098 Sqft
Acres 0.14
Property Sub-Type Single Family Residence
Property Description
Looking for a gorgeous home in Reunion? Look no further! This Shea home is perfectly located in the heart of Reunion and won't disappoint. With 4 bedrooms, 4 bathrooms, an office (which can be used as a 5th bedroom), and a finished basement, there's plenty of space for everyone. And let's not forget about the outdoor space! Step outside and you'll find a beautiful oasis complete with a covered patio(retractable awning) and a yard full of apple, peach, and plum trees - it's the perfect place to relax and unwind. As soon as you walk in, you'll be wowed by the vaulted ceilings and stunning hardwood floors. With fresh paint throughout, newer carpet and an updated kitchen, Olathe Way is move in ready! The main floor office, half bath, and coat closet are to your right, while the open concept kitchen, dining, and family rooms are straight ahead - the perfect setup for hosting guests! The kitchen has been updated with 42” white cabinets, corian counters, and stainless appliances, and the dining room has space for a table and a breakfast bar that can seat up to four people. Plus, the laundry facilities are conveniently located on the main floor and offer plenty of storage space. Upstairs, you'll find a huge primary suite with coffered ceilings, an en-suite bathroom, and his and hers walk-in closets. The upper level also features two additional bedrooms, a loft, and a full bathroom. And if that's not enough, the finished basement offers even more space, including another bedroom, bathroom, living room, and a bar/kitchenette - perfect for entertaining friends and family. Location is everything, and this home has it all! It's within walking distance of two elementary schools, a community pool, a recreation center, and offers easy access to major highways for a quick commute to Denver & DIA. Reunion is a fantastic community with two community pools, a recreation center, and miles of trails and parks. Seller will provide the buyer a 1 year home warranty at closing.
Location
State CO
County Adams
Zoning Residential
Rooms
Basement Finished, Full
Interior
Interior Features Breakfast Nook, Corian Counters, Eat-in Kitchen, Five Piece Bath, Kitchen Island, Primary Suite, Walk-In Closet(s)
Heating Forced Air
Cooling Attic Fan, Central Air
Flooring Carpet, Wood
Fireplaces Number 1
Fireplaces Type Family Room
Fireplace Y
Appliance Bar Fridge, Cooktop, Dishwasher, Disposal, Dryer, Gas Water Heater, Oven, Refrigerator, Washer
Exterior
Exterior Feature Gas Valve
Garage Spaces 2.0
Fence Full
Utilities Available Cable Available, Electricity Available, Internet Access (Wired), Phone Available
Roof Type Composition
Total Parking Spaces 2
Garage Yes
Building
Lot Description Corner Lot
Foundation Structural
Sewer Public Sewer
Water Public
Level or Stories Two
Structure Type Cement Siding, Frame, Stone
Schools
Elementary Schools Reunion
Middle Schools Otho Stuart
High Schools Prairie View
School District School District 27-J
Others
Senior Community No
Ownership Individual
Acceptable Financing Cash, Conventional, FHA, VA Loan
Listing Terms Cash, Conventional, FHA, VA Loan
Special Listing Condition None
Read Less Info
Want to know what your home might be worth? Contact us for a FREE valuation!

Our team is ready to help you sell your home for the highest possible price ASAP

© 2025 METROLIST, INC., DBA RECOLORADO® – All Rights Reserved
6455 S. Yosemite St., Suite 500 Greenwood Village, CO 80111 USA
Bought with Real Broker LLC
GET MORE INFORMATION
Vercasa BUY.SELL.INVEST.
Team Lead | License ID: FA100085834
Team Lead License ID: FA100085834




