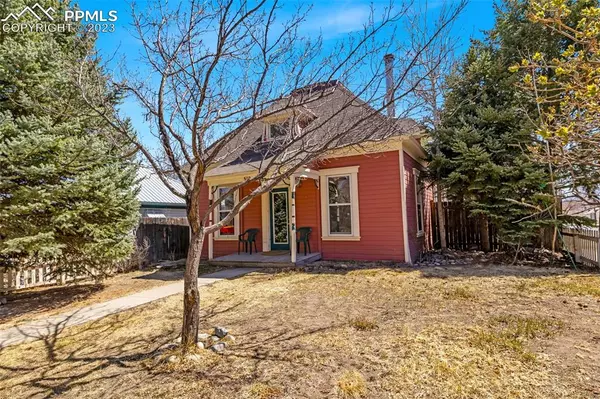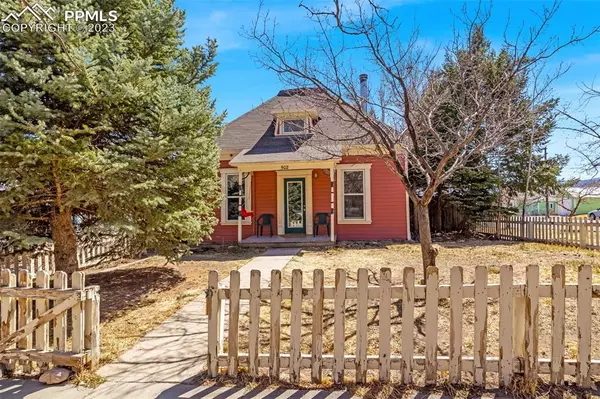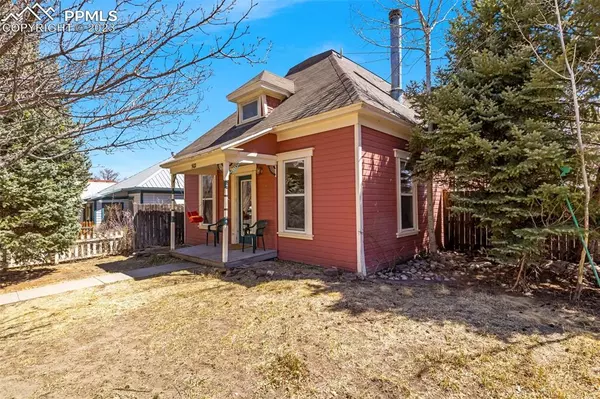For more information regarding the value of a property, please contact us for a free consultation.
Key Details
Sold Price $261,500
Property Type Single Family Home
Sub Type Single Family
Listing Status Sold
Purchase Type For Sale
Square Footage 1,618 sqft
Price per Sqft $161
MLS Listing ID 9773451
Sold Date 05/17/23
Style 1.5 Story
Bedrooms 4
Full Baths 1
Three Quarter Bath 1
Construction Status Existing Home
HOA Y/N No
Year Built 1903
Annual Tax Amount $1,180
Tax Year 2022
Lot Size 5,280 Sqft
Property Description
This beautiful 1903 1.5 story home sits in the heart of Cañon, right across from Magdalene Park and only a block away from trails in the hogbacks! If you are wanting little vintage details in a home and lots of light (SKYLIGHTS in the two upstairs bedrooms anyone?!), with TONS of storage space, this is THE home for you. This home leaves little for wanting, with 9+ ft vaulted ceilings, an original wood burning fireplace with gorgeous animal embossing details and built in storage in the living room area, a very bright kitchen with almost 180 degree windows, new stainless steel gas range/oven and stainless steel refrigerator with plenty of dining space and room for a larger dining table. It even has a separate laundry/mud room with a farm sink. The clawfoot tub with brass hardware for a shower in the main level bathroom is so lovely. But my personal favorite room in the home is the bigger bedroom upstairs with vaulted ceilings that has two closets, a dressing area, and a really neat vintage nook with a window. Two of the other bedrooms in the home have walk in closets! The backyard features a half playhouse with a loft half storage shed/workshop. Perfect for all your tools and gardening equipment, or if you need space for a small art studio! The chicken run is also included if you would like. The property also has multiple fruit and blossoming trees for year round seasonal ambience! If you're a wine enthusiast, the grape vines on the property are an added bonus! Within walking distance to downtown! Schedule your showing today!
Location
State CO
County Fremont
Area H & A Rudds
Interior
Interior Features 9Ft + Ceilings, Crown Molding, Skylight (s), Vaulted Ceilings, Other, See Prop Desc Remarks
Cooling Evaporative Cooling
Flooring Carpet, Tile, Vinyl/Linoleum, Wood
Fireplaces Number 1
Fireplaces Type Main, Wood, See Prop Desc Remarks
Laundry Main
Exterior
Garage None
Fence All
Community Features Dining, Hiking or Biking Trails, Parks or Open Space, Shops, See Prop Desc Remarks
Utilities Available Electricity, Natural Gas, Telephone, Other
Roof Type Composite Shingle
Building
Lot Description Corner, Level, Mountain View, See Prop Desc Remarks
Foundation Crawl Space
Water Municipal
Level or Stories 1.5 Story
Structure Type Wood Frame
Construction Status Existing Home
Schools
School District Canon City Re-1
Others
Special Listing Condition Not Applicable
Read Less Info
Want to know what your home might be worth? Contact us for a FREE valuation!

Our team is ready to help you sell your home for the highest possible price ASAP

GET MORE INFORMATION

Austin Lanpher
Team Lead | License ID: FA100085834
Team Lead License ID: FA100085834




