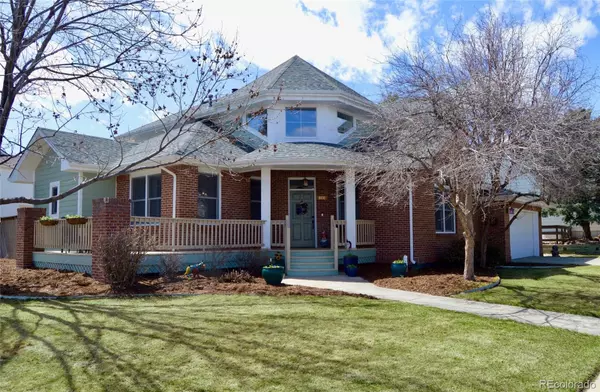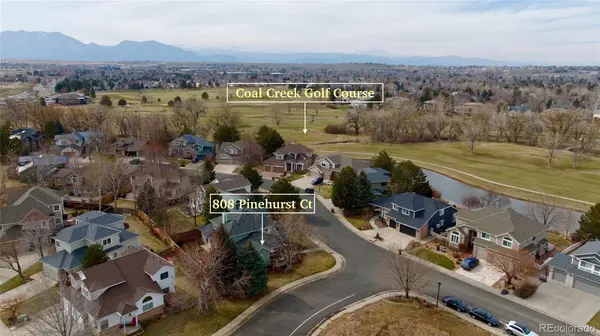For more information regarding the value of a property, please contact us for a free consultation.
Key Details
Sold Price $1,322,500
Property Type Single Family Home
Sub Type Single Family Residence
Listing Status Sold
Purchase Type For Sale
Square Footage 4,299 sqft
Price per Sqft $307
Subdivision Coal Creek Ranch
MLS Listing ID 8885994
Sold Date 05/17/23
Style Traditional
Bedrooms 4
Full Baths 3
Half Baths 1
Condo Fees $729
HOA Fees $60/ann
HOA Y/N Yes
Abv Grd Liv Area 2,687
Originating Board recolorado
Year Built 1994
Annual Tax Amount $4,390
Tax Year 2022
Lot Size 8,276 Sqft
Acres 0.19
Property Description
This beautifully remodeled 4-bedroom custom home is located in the Coal Creek Ranch neighborhood. As you enter the home, you're greeted with an open and inviting living room, complete with vaulted ceilings, newly refinished hardwood floors, large windows that let in plenty of natural light, and a stunning floor-to-ceiling stone fireplace. The 2023 remodeled kitchen features new stainless steel appliances, beautiful quartz countertops, and plenty of cabinet space for all of your cooking needs. You'll love the breakfast nook, which is perfect for quick meals or for chatting with family while you cook.
The main level includes the oversize primary bedroom, which features a large walk-in closet and a beautifully updated en suite bathroom with double sinks, a large soaking tub, and a separate shower. A vaulted study, remodeled powder room, and a laundry room complete the main level.
Upstairs, you'll find two additional bedrooms with an updated Jack and Jill bathroom.
Downstairs, you'll find a large finished basement that adds even more space to the home. The basement features a large family room, game room area including a kitchenette complete with a small refrigerator and accompanying wine fridge. You will also find an additional bedroom, bathroom as well as one large unfinished storage room and two finished storage areas.
Enjoy outdoor living in the low maintenance backyard, which features a newly built outdoor deck with pergola and beautiful landscaping with fully renovated sprinkler system. The backyard is fully fenced, providing privacy and security for your family and pets.
Located in a quiet cul-de-sac, this home is just a short walk from several parks, the Coal Creek Trail, the community tennis court and pool, as well as the Coal Creek Golf Course and Club House. It is also conveniently located minutes from Old Town Louisville, dining, and Monarch High School.
Agent is related to the seller.
Location
State CO
County Boulder
Zoning SFR
Rooms
Basement Finished, Full
Main Level Bedrooms 1
Interior
Interior Features Breakfast Nook, Ceiling Fan(s), Central Vacuum, Five Piece Bath, High Ceilings, Jack & Jill Bathroom, Quartz Counters, Radon Mitigation System, Smart Thermostat, Smoke Free, Vaulted Ceiling(s), Walk-In Closet(s)
Heating Baseboard, Forced Air
Cooling Central Air
Flooring Carpet, Tile, Wood
Fireplaces Number 1
Fireplaces Type Gas, Living Room
Fireplace Y
Appliance Bar Fridge, Convection Oven, Cooktop, Dishwasher, Disposal, Gas Water Heater, Microwave, Oven, Refrigerator, Self Cleaning Oven, Wine Cooler
Exterior
Exterior Feature Gas Valve, Lighting, Private Yard, Rain Gutters
Garage Concrete, Dry Walled, Exterior Access Door, Lighted, Oversized
Garage Spaces 2.0
Fence Partial
Utilities Available Cable Available, Electricity Connected, Internet Access (Wired), Natural Gas Connected, Phone Connected
Roof Type Composition
Total Parking Spaces 2
Garage Yes
Building
Lot Description Corner Lot, Many Trees, Sprinklers In Front, Sprinklers In Rear
Sewer Public Sewer
Water Public
Level or Stories Two
Structure Type Brick, Frame
Schools
Elementary Schools Monarch K-8
Middle Schools Monarch K-8
High Schools Monarch
School District Boulder Valley Re 2
Others
Senior Community No
Ownership Individual
Acceptable Financing Cash, Conventional
Listing Terms Cash, Conventional
Special Listing Condition None
Read Less Info
Want to know what your home might be worth? Contact us for a FREE valuation!

Our team is ready to help you sell your home for the highest possible price ASAP

© 2024 METROLIST, INC., DBA RECOLORADO® – All Rights Reserved
6455 S. Yosemite St., Suite 500 Greenwood Village, CO 80111 USA
Bought with milehimodern - Boulder
GET MORE INFORMATION

Austin Lanpher
Team Lead | License ID: FA100085834
Team Lead License ID: FA100085834




