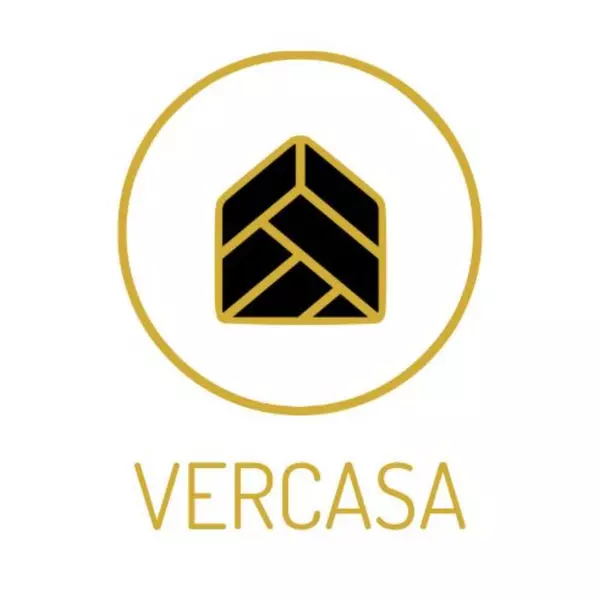For more information regarding the value of a property, please contact us for a free consultation.
Key Details
Sold Price $289,900
Property Type Condo
Sub Type Condominium
Listing Status Sold
Purchase Type For Sale
Square Footage 1,370 sqft
Price per Sqft $211
Subdivision Oxford I A Condo
MLS Listing ID T3438688
Sold Date 05/24/23
Bedrooms 2
Full Baths 2
Condo Fees $700
HOA Y/N No
Originating Board Stellar MLS
Annual Recurring Fee 8400.0
Year Built 1996
Annual Tax Amount $1,316
Lot Size 2,613 Sqft
Acres 0.06
Property Sub-Type Condominium
Property Description
This beautiful Cornell model condo is in lovely condition throughout with lots of remodeling done in the kitchen and baths. Beautiful double-paned French doors lead to the Glass enclosed Lanai (9 x 22) which has tile flooring and is air-conditioned. It has a nice covered back patio overlooking a green space and there is a small, screened Lanai. The split floor plan has the main bedroom and the second bedroom on opposite corners of the house for complete privacy. This home has vaulted ceilings in the great room and solar tubes in the great room and both baths. The KPW Gold warranty can be pro-rated and transferred to the buyer at closing. This one is a real beauty! The gated community of Kings Point has amazing facilities, pools and clubs just waiting for you to enjoy. Located between Sarasota and Tampa, the perfect location for a convenient ride to airports, great shopping, dining, professional sports and entertainment. With easy access to award-winning, sandy beaches, this is the best of all worlds, but without the stress of big city life. Leave it all behind and enjoy your new life here in one of Florida's most affordable 55 and better communities!
Location
State FL
County Hillsborough
Community Oxford I A Condo
Zoning PD
Interior
Interior Features Ceiling Fans(s), Eat-in Kitchen, Living Room/Dining Room Combo, Open Floorplan, Skylight(s), Split Bedroom, Stone Counters, Vaulted Ceiling(s), Walk-In Closet(s), Window Treatments
Heating Central, Electric
Cooling Central Air
Flooring Ceramic Tile, Laminate
Fireplace false
Appliance Dishwasher, Disposal, Dryer, Electric Water Heater, Kitchen Reverse Osmosis System, Microwave, Range, Refrigerator, Washer, Water Softener
Laundry Inside, Laundry Closet
Exterior
Exterior Feature Irrigation System, Rain Gutters
Parking Features Garage Door Opener
Garage Spaces 2.0
Community Features Association Recreation - Owned, Buyer Approval Required, Clubhouse, Deed Restrictions, Fitness Center, Gated, Golf Carts OK, Golf, Pool, Tennis Courts
Utilities Available BB/HS Internet Available, Cable Connected, Electricity Connected, Public, Sewer Connected, Street Lights, Water Connected
Amenities Available Cable TV, Clubhouse, Fitness Center, Gated, Golf Course, Laundry, Pickleball Court(s), Pool, Recreation Facilities, Sauna, Security, Shuffleboard Court, Spa/Hot Tub, Tennis Court(s)
Roof Type Shingle
Porch Covered, Front Porch, Rear Porch, Screened
Attached Garage true
Garage true
Private Pool No
Building
Lot Description In County, Landscaped, Paved, Private
Story 1
Entry Level One
Foundation Slab
Sewer Public Sewer
Water None
Structure Type Block, Concrete
New Construction false
Others
Pets Allowed No
HOA Fee Include Guard - 24 Hour, Cable TV, Common Area Taxes, Pool, Escrow Reserves Fund, Insurance, Internet, Maintenance Structure, Maintenance Grounds, Management, Pest Control, Pool, Private Road, Recreational Facilities, Security, Sewer, Water
Senior Community Yes
Ownership Fee Simple
Monthly Total Fees $700
Acceptable Financing Cash, Conventional
Listing Terms Cash, Conventional
Special Listing Condition None
Read Less Info
Want to know what your home might be worth? Contact us for a FREE valuation!

Our team is ready to help you sell your home for the highest possible price ASAP

© 2025 My Florida Regional MLS DBA Stellar MLS. All Rights Reserved.
Bought with REAL BROKER, LLC
GET MORE INFORMATION
Vercasa BUY.SELL.INVEST.
Team Lead | License ID: FA100085834
Team Lead License ID: FA100085834




