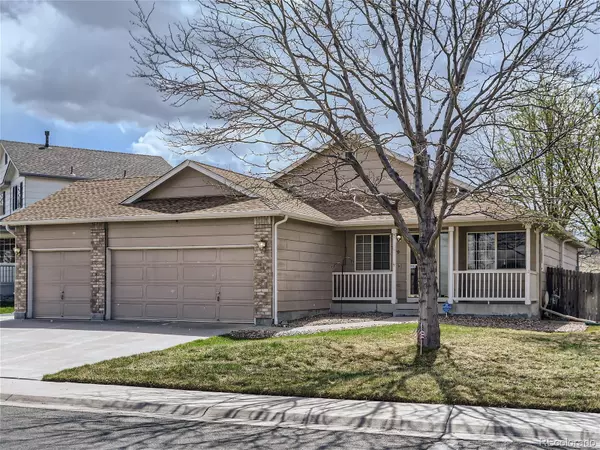For more information regarding the value of a property, please contact us for a free consultation.
Key Details
Sold Price $540,000
Property Type Single Family Home
Sub Type Single Family Residence
Listing Status Sold
Purchase Type For Sale
Square Footage 1,584 sqft
Price per Sqft $340
Subdivision Parkwood
MLS Listing ID 2145850
Sold Date 05/25/23
Style Traditional
Bedrooms 3
Full Baths 2
Condo Fees $70
HOA Fees $23/qua
HOA Y/N Yes
Abv Grd Liv Area 1,584
Originating Board recolorado
Year Built 2001
Annual Tax Amount $2,564
Tax Year 2022
Lot Size 7,405 Sqft
Acres 0.17
Property Description
Light, bright and meticulously cared for home! You will fall in love with this wonderful location with no neighbors in front or behind. Vaulted Living, Dining and Family Rooms. Engineered wood floors flow through the living, dining, family room, primary bedroom, office/3rd bedroom and hallway. The family room has a gas fireplace and is open to the kitchen. Kitchen with oak cabinets, island, pantry, newer Bosch dishwasher, as well as a stove, refrigerator and microwave oven. The adjacent dining area has a bay window that looks out into the back yard. The primary bedroom features a 5-piece bath and a nice size walk-in closet. There are two more bedrooms on the main floor, one that can be used as an office and another full bath. There is a convenient laundry/mud room as well on the main floor. The back yard has an enlarged patio, retractable awning, and plenty of room for those outdoor barbecues and entertaining. The basement is unfinished and ready for your touches. The 3-car attached garage is an added bonus. There is a newer roof and water heater, and a radon system and insulated crawl space for additional storage. This home shows true pride of ownership. Make this wonderful home yours!
Location
State CO
County Adams
Rooms
Basement Unfinished
Main Level Bedrooms 3
Interior
Interior Features Ceiling Fan(s), Eat-in Kitchen, Five Piece Bath, High Ceilings, High Speed Internet, Jet Action Tub, Kitchen Island, Laminate Counters, Open Floorplan, Radon Mitigation System, Smoke Free, Vaulted Ceiling(s), Walk-In Closet(s)
Heating Forced Air, Natural Gas
Cooling Central Air
Flooring Carpet, Laminate, Linoleum, Wood
Fireplaces Number 1
Fireplaces Type Family Room, Gas
Fireplace Y
Appliance Dishwasher, Disposal, Microwave, Oven, Range, Refrigerator, Sump Pump
Exterior
Exterior Feature Private Yard
Garage Spaces 3.0
Utilities Available Cable Available, Electricity Available, Electricity Connected, Natural Gas Available
Roof Type Composition
Total Parking Spaces 3
Garage Yes
Building
Sewer Public Sewer
Water Public
Level or Stories One
Structure Type Brick, Frame
Schools
Elementary Schools Clayton K-8
Middle Schools Clayton K-8
High Schools North Valley School For Young Adults
School District Mapleton R-1
Others
Senior Community No
Ownership Individual
Acceptable Financing Cash, Conventional, FHA, VA Loan
Listing Terms Cash, Conventional, FHA, VA Loan
Special Listing Condition None
Read Less Info
Want to know what your home might be worth? Contact us for a FREE valuation!

Our team is ready to help you sell your home for the highest possible price ASAP

© 2024 METROLIST, INC., DBA RECOLORADO® – All Rights Reserved
6455 S. Yosemite St., Suite 500 Greenwood Village, CO 80111 USA
Bought with Your Castle Real Estate Inc
GET MORE INFORMATION

Austin Lanpher
Team Lead | License ID: FA100085834
Team Lead License ID: FA100085834




