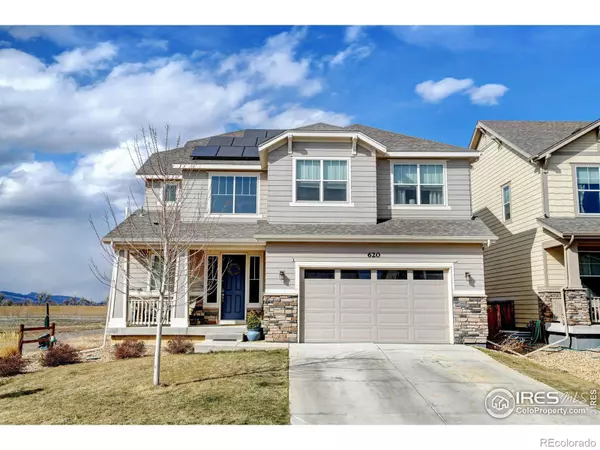For more information regarding the value of a property, please contact us for a free consultation.
Key Details
Sold Price $597,000
Property Type Single Family Home
Sub Type Single Family Residence
Listing Status Sold
Purchase Type For Sale
Square Footage 2,375 sqft
Price per Sqft $251
Subdivision Prairie Star
MLS Listing ID IR984429
Sold Date 06/02/23
Bedrooms 3
Full Baths 2
Half Baths 1
HOA Y/N No
Abv Grd Liv Area 2,375
Originating Board recolorado
Year Built 2017
Annual Tax Amount $4,454
Tax Year 2022
Lot Size 6,098 Sqft
Acres 0.14
Property Description
Mountain views from back of house and covered patio. Well situated home abuts HOA space and adjacent to open field of nearby Church. Light and bright open floorplan flows easily. Kitchen features a large island for gathering, gas range and oven, side coffee bar and large pantry. Fireplace warms the living room on winter nights. Dining room allows for fantastic open views of mountains and open space. C Venture upstairs to the spacious loft for work or play. Primary bedroom offers more views and peaceful luxury primary bath for soaking or a quick shower. Laundry upstairs next to all 3 bedrooms. Basement ready for your storage or finishing and 3 car tandem. Covered back patio ready for summer BBQs with a fully privacy fenced level yard. Prairie Star boasts many park amenities, basketball and pickle ball courts, community garden spots, 2 dog parks, community pool and workout($120/year) and many community events during the year. Truly enjoy Colorado living with views from your home daily and convenient location. Close to TPC golf, Berthoud Reservoir, Carter Lake and new Berthoud Recreation Center. Back on the Market due to 1031 Investor withdrawal, no fault of the Seller.
Location
State CO
County Larimer
Zoning Res
Rooms
Basement Full, Unfinished
Interior
Interior Features Five Piece Bath, Open Floorplan, Pantry, Vaulted Ceiling(s), Walk-In Closet(s)
Heating Forced Air
Cooling Central Air
Flooring Tile
Fireplaces Type Living Room
Fireplace N
Appliance Dishwasher, Oven
Laundry In Unit
Exterior
Garage Tandem
Garage Spaces 3.0
Fence Fenced
Utilities Available Electricity Available, Natural Gas Available
Roof Type Composition
Total Parking Spaces 3
Garage Yes
Building
Lot Description Sprinklers In Front
Sewer Public Sewer
Water Public
Level or Stories Two
Structure Type Wood Frame
Schools
Elementary Schools Carrie Martin
Middle Schools Other
High Schools Thompson Valley
School District Thompson R2-J
Others
Ownership Individual
Acceptable Financing Cash, Conventional, FHA, VA Loan
Listing Terms Cash, Conventional, FHA, VA Loan
Read Less Info
Want to know what your home might be worth? Contact us for a FREE valuation!

Our team is ready to help you sell your home for the highest possible price ASAP

© 2024 METROLIST, INC., DBA RECOLORADO® – All Rights Reserved
6455 S. Yosemite St., Suite 500 Greenwood Village, CO 80111 USA
Bought with WK Real Estate Longmont
GET MORE INFORMATION

Austin Lanpher
Team Lead | License ID: FA100085834
Team Lead License ID: FA100085834




