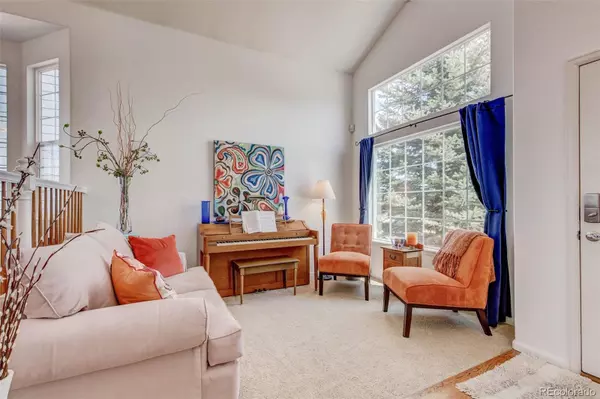For more information regarding the value of a property, please contact us for a free consultation.
Key Details
Sold Price $617,000
Property Type Single Family Home
Sub Type Single Family Residence
Listing Status Sold
Purchase Type For Sale
Square Footage 1,894 sqft
Price per Sqft $325
Subdivision Vista Ridge
MLS Listing ID 4491986
Sold Date 06/14/23
Style Traditional
Bedrooms 3
Full Baths 2
Half Baths 1
Condo Fees $80
HOA Fees $80/mo
HOA Y/N Yes
Abv Grd Liv Area 1,894
Originating Board recolorado
Year Built 2006
Annual Tax Amount $4,595
Tax Year 2022
Lot Size 5,227 Sqft
Acres 0.12
Property Description
Vista Ridge beauty for just $600,000...?!! YES!! Come see this spacious, open, and meticulously cared for home with lots of natural light and views of Indian Peaks! Upon entering the home, you can feel how well cared for and special this home is. The front living area welcomes you in with vaulted ceilings, and leads to the formal dining and kitchen area. The open kitchen has upgraded cabinets, center island, pantry and a large window that gives you a nice peek at the mountain range. The family room has a gas fireplace and leads to the cozy deck that also allows you to take a peek of the mountains through the trees that also provide privacy and shade when it matters most! The large primary bedroom with sitting area (also able to see the mountains) along with the spacious 5 piece primary bathroom are upstairs as well as the additional 2 bedrooms and additional full bath. The basement is well laid out with rough in plumbing, radon mitigation system, and good storage area, and happens to be garden level so it also has good natural light. New interior paint in 2022, exterior paint 2019, new roof in 2019, even some newer lighting! Located in a cul-de-sac location with minimal traffic/noise, this home sits in the desirable Vista Ridge area that has so many things to offer! Trails, parks, pools, tennis courts, volleyball courts, fitness center, schools, shopping, dining, and even Colorado National Golf course are all right in the neighborhood! We think you will love this home and this area as much as the current seller has!
Location
State CO
County Weld
Rooms
Basement Unfinished
Interior
Interior Features Ceiling Fan(s), Eat-in Kitchen, Five Piece Bath, High Ceilings, Kitchen Island, Radon Mitigation System, Vaulted Ceiling(s)
Heating Forced Air
Cooling Central Air
Flooring Carpet, Laminate, Tile, Wood
Fireplaces Number 1
Fireplaces Type Family Room
Fireplace Y
Appliance Dishwasher, Disposal, Dryer, Microwave, Range, Refrigerator, Washer
Exterior
Parking Features Concrete
Garage Spaces 2.0
Utilities Available Electricity Connected
View Mountain(s)
Roof Type Composition
Total Parking Spaces 2
Garage Yes
Building
Lot Description Cul-De-Sac, Sprinklers In Front, Sprinklers In Rear
Sewer Public Sewer
Water Public
Level or Stories Two
Structure Type Frame
Schools
Elementary Schools Black Rock
Middle Schools Erie
High Schools Erie
School District St. Vrain Valley Re-1J
Others
Senior Community No
Ownership Individual
Acceptable Financing Cash, Conventional, FHA, VA Loan
Listing Terms Cash, Conventional, FHA, VA Loan
Special Listing Condition None
Pets Description Yes
Read Less Info
Want to know what your home might be worth? Contact us for a FREE valuation!

Our team is ready to help you sell your home for the highest possible price ASAP

© 2024 METROLIST, INC., DBA RECOLORADO® – All Rights Reserved
6455 S. Yosemite St., Suite 500 Greenwood Village, CO 80111 USA
Bought with Milehimodern
GET MORE INFORMATION

Austin Lanpher
Team Lead | License ID: FA100085834
Team Lead License ID: FA100085834




