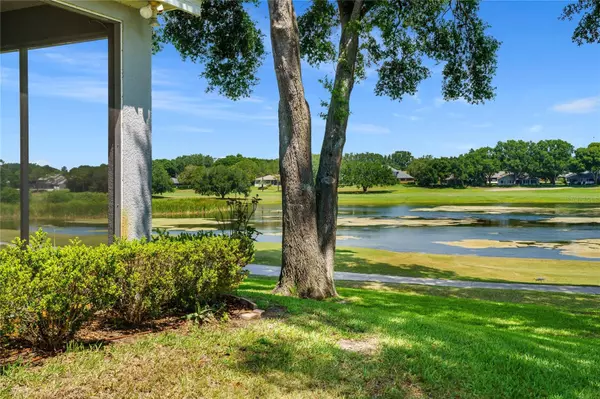For more information regarding the value of a property, please contact us for a free consultation.
Key Details
Sold Price $460,000
Property Type Single Family Home
Sub Type Single Family Residence
Listing Status Sold
Purchase Type For Sale
Square Footage 1,970 sqft
Price per Sqft $233
Subdivision Village Green
MLS Listing ID O6112306
Sold Date 06/22/23
Bedrooms 3
Full Baths 3
Construction Status Financing,Inspections
HOA Fees $8/ann
HOA Y/N Yes
Originating Board Stellar MLS
Year Built 2012
Annual Tax Amount $1,982
Lot Size 0.290 Acres
Acres 0.29
Lot Dimensions 100x125
Property Description
WHY BUY AN OLD HOME AND FACE THE TIME, EXPENSE AND AGGRAVATION ON ENDLESS RENOVATIONS? THIS MOVE-IN READY, GOLF & WATERFRONT 3-BED / 3-FULL-BATH HOME COULD BE YOURS!!! Located on the 9th tee of the GREEN VALLEY GOLF COURSE, overlooking a pond teeming with Florida wildlife. Custom built in 2012, this ONE-OWNER HOME has been impeccably maintained and serviced throughout its short 11-year life. Curb appeal abounds with mature landscape, shady oak trees, with a paver driveway & front walk-up leading to the leaded-glass front door. Soaring 10-foot ceilings and large neutral tile flooring are enhanced with crown molding and tall baseboards throughout the main living areas and master suite. The home’s focal point is an open concept kitchen which boasts solid-wood custom cabinetry, including 42” uppers. Base cabinetry includes pull-out drawer shelving, soft close hardware, lighted sidebar with glass inserts, and upgraded stainless steel appliance package. OPEN AND NATURAL VIEWS from the kitchen and family room are sure to impress!! TAKE NOTE:: TRIPLE-WIDE SLIDER DOOR RECESSES COMPLETELY presenting an entirely unobstructed view of the golf-course, water, and wildlife. Spend endless hours enjoying the outdoors on your 400sf covered and screened lanai with tile flooring. Additional 12’x12’ paver patio ideal for grilling! Large laundry room with FULL-BATH for cleaning up after gardening or playing a round of golf. Garage cabinets and pegboard system included for added storage PLUS attic access stairs. Come see your dream home today! Room Feature: Linen Closet In Bath (Primary Bathroom).
Location
State FL
County Lake
Community Village Green
Zoning PUD
Rooms
Other Rooms Family Room, Formal Dining Room Separate, Formal Living Room Separate, Inside Utility
Interior
Interior Features Ceiling Fans(s), Crown Molding, Dry Bar, Eat-in Kitchen, High Ceilings, Primary Bedroom Main Floor, Open Floorplan, Solid Surface Counters, Solid Wood Cabinets, Split Bedroom, Walk-In Closet(s)
Heating Central
Cooling Central Air
Flooring Ceramic Tile, Laminate
Furnishings Unfurnished
Fireplace false
Appliance Dishwasher, Disposal, Dryer, Electric Water Heater, Microwave, Range, Refrigerator, Washer
Laundry Inside, Laundry Room
Exterior
Exterior Feature Irrigation System, Sliding Doors
Garage Driveway, Garage Door Opener, On Street
Garage Spaces 2.0
Community Features Golf Carts OK, Golf
Utilities Available BB/HS Internet Available, Cable Available, Electricity Connected, Sprinkler Well, Underground Utilities, Water Connected
Waterfront false
View Y/N 1
View Golf Course, Water
Roof Type Shingle
Porch Covered, Front Porch, Patio, Rear Porch, Screened
Attached Garage true
Garage true
Private Pool No
Building
Lot Description On Golf Course, Sidewalk, Paved
Story 1
Entry Level One
Foundation Slab
Lot Size Range 1/4 to less than 1/2
Sewer Septic Tank
Water Public
Architectural Style Florida
Structure Type Block,Stucco
New Construction false
Construction Status Financing,Inspections
Others
Pets Allowed Yes
Senior Community No
Ownership Fee Simple
Monthly Total Fees $8
Acceptable Financing Cash, Conventional, FHA, USDA Loan, VA Loan
Membership Fee Required Required
Listing Terms Cash, Conventional, FHA, USDA Loan, VA Loan
Special Listing Condition None
Read Less Info
Want to know what your home might be worth? Contact us for a FREE valuation!

Our team is ready to help you sell your home for the highest possible price ASAP

© 2024 My Florida Regional MLS DBA Stellar MLS. All Rights Reserved.
Bought with WEICHERT, REALTORS-HALLMARK PR
GET MORE INFORMATION

Austin Lanpher
Team Lead | License ID: FA100085834
Team Lead License ID: FA100085834




