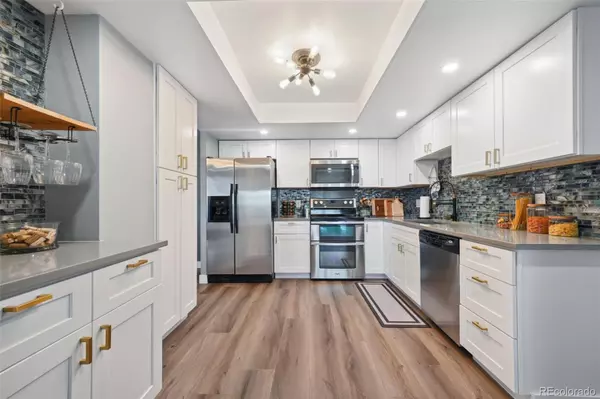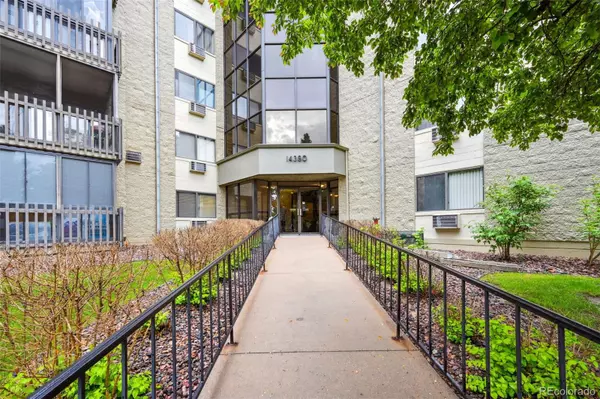For more information regarding the value of a property, please contact us for a free consultation.
Key Details
Sold Price $410,000
Property Type Condo
Sub Type Condominium
Listing Status Sold
Purchase Type For Sale
Square Footage 1,560 sqft
Price per Sqft $262
Subdivision Heather Gardens
MLS Listing ID 5070319
Sold Date 07/07/23
Bedrooms 2
Full Baths 1
Three Quarter Bath 1
Condo Fees $708
HOA Fees $708/mo
HOA Y/N Yes
Abv Grd Liv Area 1,560
Originating Board recolorado
Year Built 1977
Annual Tax Amount $2,155
Tax Year 2022
Property Description
Welcome to the perfect retirement paradise! This stunning remodeled 2 bedroom, 2 bath condo is nestled within a vibrant and exclusive 55 plus community, offering an unparalleled lifestyle for the discerning buyer. This corner unit has captivating views of the Rocky Mountains, from Pikes Peak to Longs Peak! Step inside this well-appointed home and be greeted by an abundance of natural light and a sense of timeless elegance. The open-concept layout seamlessly combines the living, dining, and kitchen areas, providing an ideal space for entertaining family and friends. The modern kitchen boasts sleek countertops, high-end appliances, and ample storage, making it a delight for any aspiring chef.
The master suite is a true retreat, featuring a spacious bedroom, ample closet space, and an en-suite bath for ultimate comfort and privacy. The second bedroom, with balcony access, also offers generous space and can be utilized as a guest room or a home office to suit your needs. The additional full bathroom ensures convenience for both residents and guests.
Beyond the walls of this exquisite condo lies a world of endless recreation. The community caters specifically to active adults, providing a plethora of amenities to indulge in. Enjoy friendly games of pickleball with fellow residents, perfect your swing on the golf course, or savor a delicious meal at the community restaurant without ever leaving the comfort of your neighborhood.
This exceptional condo also grants access to a host of additional community features, including a sparkling swimming pool, a well-equipped fitness center, and beautifully landscaped walking trails. Located in a prime location, this condo offers easy access to nearby shopping, dining, and entertainment options, ensuring you're never far from the best that the area has to offer.
Don't miss your chance to own this slice of paradise. Contact us today to schedule a showing and experience the epitome of 55 plus community living at its finest!
Location
State CO
County Arapahoe
Rooms
Main Level Bedrooms 2
Interior
Interior Features Granite Counters, No Stairs, Open Floorplan, Primary Suite
Heating Baseboard
Cooling Air Conditioning-Room
Flooring Tile, Vinyl
Fireplace N
Appliance Cooktop, Dishwasher, Disposal, Dryer, Microwave, Oven, Refrigerator, Washer
Laundry In Unit
Exterior
Exterior Feature Balcony, Tennis Court(s)
Garage Storage
Garage Spaces 1.0
Pool Indoor, Outdoor Pool
Utilities Available Cable Available, Electricity Available, Natural Gas Available
View Mountain(s)
Roof Type Architecural Shingle
Total Parking Spaces 1
Garage No
Building
Sewer Public Sewer
Water Public
Level or Stories One
Structure Type Concrete
Schools
Elementary Schools Yale
Middle Schools Aurora Hills
High Schools Gateway
School District Adams-Arapahoe 28J
Others
Senior Community Yes
Ownership Individual
Acceptable Financing Cash, Conventional, FHA, VA Loan
Listing Terms Cash, Conventional, FHA, VA Loan
Special Listing Condition None
Pets Description Cats OK, Dogs OK
Read Less Info
Want to know what your home might be worth? Contact us for a FREE valuation!

Our team is ready to help you sell your home for the highest possible price ASAP

© 2024 METROLIST, INC., DBA RECOLORADO® – All Rights Reserved
6455 S. Yosemite St., Suite 500 Greenwood Village, CO 80111 USA
Bought with Titan One Realty Group
GET MORE INFORMATION

Austin Lanpher
Team Lead | License ID: FA100085834
Team Lead License ID: FA100085834




