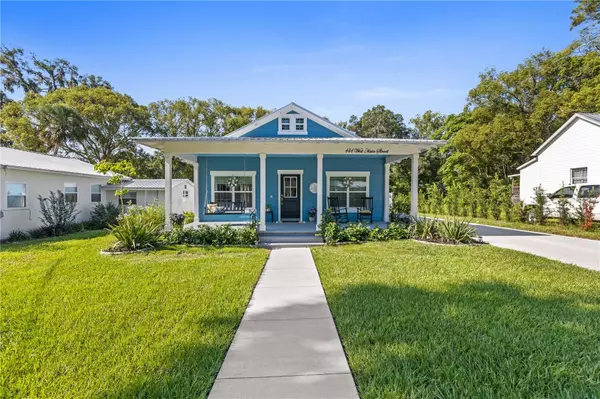For more information regarding the value of a property, please contact us for a free consultation.
Key Details
Sold Price $425,000
Property Type Single Family Home
Sub Type Single Family Residence
Listing Status Sold
Purchase Type For Sale
Square Footage 1,889 sqft
Price per Sqft $224
Subdivision 1820 - Lake Helen Blks 15-20,22-Edgwd
MLS Listing ID O6115493
Sold Date 07/19/23
Bedrooms 3
Full Baths 2
Construction Status Appraisal,Financing,Inspections
HOA Y/N No
Originating Board Stellar MLS
Year Built 2021
Annual Tax Amount $5,886
Lot Size 7,840 Sqft
Acres 0.18
Property Description
Welcome to the epitome of refined living in the heart of Lake Helen, Florida. Nestled within this serene community stands a move-in ready craftsman-style home that effortlessly blends historic charm with contemporary comforts. With its gracious proportions of 1889 square feet and thoughtful design, this two-year-old home offers an idyllic sanctuary for those seeking a harmonious balance of space and intimacy.
As you step through the inviting threshold, you are greeted by an ambiance that seamlessly melds classic architectural elements with modern open-concept living. The split floor plan ensures privacy and tranquility as it separates the three bedrooms and two bathrooms, allowing for undisturbed rest and rejuvenation. Each bedroom offers a haven of comfort, adorned with plush finishes and ample natural light that streams through carefully placed windows.
The heart of this home lies in its open concept design, perfect for entertaining and fostering a sense of togetherness. The well-appointed kitchen flows seamlessly into the spacious dining area and living room, creating an expansive yet intimate space that encourages lively conversation and memorable gatherings. Vaulted ceilings soar above, adding a touch of grandeur and creating an airy atmosphere that invites relaxation and connection.
A dedicated office space within the home provides the perfect environment for remote work for personal or profession matters. This designated space allows for focused productivity in the comfort of your own home.
Impeccable attention to detail and recent upgrades elevate the allure of this residence. A newly installed concrete driveway offers both functionality and aesthetics, seamlessly guiding you to your front door. The addition of a vinyl fence not only ensures privacy but also provides a picturesque backdrop for outdoor leisure and entertainment. A brand new shed offers convenient storage for all your tools and equipment, allowing for a tidy and organized exterior.
Step into the realm of effortless organization with the new closet systems thoughtfully incorporated throughout the home. From the master suite to the additional bedrooms, these closet systems offer ample storage space, ensuring that every item finds its place and creating an uncluttered and serene living environment.
This home embraces the future with smart home irrigation, seamlessly integrating technology and sustainability. With automated irrigation systems, your garden and landscape thrive while conserving water, allowing you to embrace the beauty of nature without compromising on environmental responsibility.
In addition to its numerous features, this residence is a testament to meticulous craftsmanship and an appreciation for contemporary living. Embrace the tranquility and effortless style of this remarkable home as it invites you to experience the finest in Lake Helen living.
Walkable distance to Ivy Hawn Charter School.
TV Wall Mounts not included. Measurements should be verified by buyer. Room Feature: Linen Closet In Bath (Primary Bathroom).
Location
State FL
County Volusia
Community 1820 - Lake Helen Blks 15-20, 22-Edgwd
Zoning R1
Interior
Interior Features Cathedral Ceiling(s), Eat-in Kitchen, Kitchen/Family Room Combo, Primary Bedroom Main Floor, Open Floorplan, Split Bedroom, Stone Counters, Walk-In Closet(s), Wet Bar, Window Treatments
Heating Central
Cooling Central Air
Flooring Laminate
Fireplace false
Appliance Bar Fridge, Built-In Oven, Dishwasher, Disposal, Dryer, Electric Water Heater, Microwave, Range, Refrigerator, Washer
Laundry Inside
Exterior
Exterior Feature French Doors, Irrigation System, Sidewalk
Fence Vinyl
Utilities Available Cable Connected, Electricity Connected, Natural Gas Available, Street Lights
Roof Type Shingle
Porch Covered, Front Porch
Garage false
Private Pool No
Building
Lot Description City Limits, Sidewalk, Paved
Entry Level One
Foundation Slab
Lot Size Range 0 to less than 1/4
Sewer Septic Tank
Water Public
Structure Type Block,Stucco
New Construction false
Construction Status Appraisal,Financing,Inspections
Schools
Elementary Schools Volusia Pines Elem
Middle Schools Deland Middle
High Schools Deland High
Others
Senior Community No
Ownership Fee Simple
Acceptable Financing Cash, Conventional, FHA, USDA Loan, VA Loan
Listing Terms Cash, Conventional, FHA, USDA Loan, VA Loan
Special Listing Condition None
Read Less Info
Want to know what your home might be worth? Contact us for a FREE valuation!

Our team is ready to help you sell your home for the highest possible price ASAP

© 2024 My Florida Regional MLS DBA Stellar MLS. All Rights Reserved.
Bought with GO REALTY LLC
GET MORE INFORMATION

Austin Lanpher
Team Lead | License ID: FA100085834
Team Lead License ID: FA100085834




