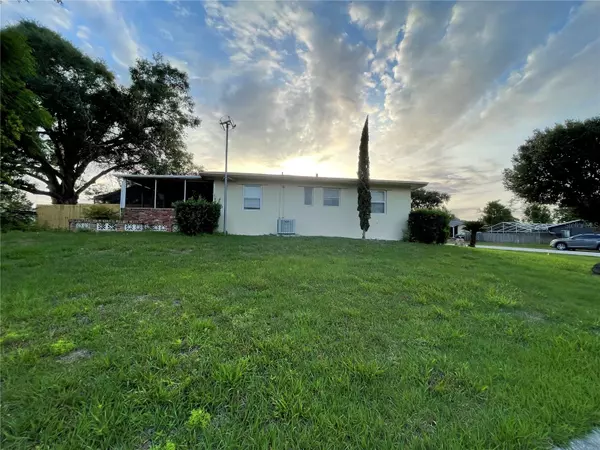For more information regarding the value of a property, please contact us for a free consultation.
Key Details
Sold Price $251,500
Property Type Single Family Home
Sub Type Single Family Residence
Listing Status Sold
Purchase Type For Sale
Square Footage 1,238 sqft
Price per Sqft $203
Subdivision Deltona Lakes Unit 55
MLS Listing ID V4927510
Sold Date 07/26/23
Bedrooms 2
Full Baths 1
Half Baths 1
HOA Y/N No
Originating Board Stellar MLS
Year Built 1967
Annual Tax Amount $494
Lot Size 10,890 Sqft
Acres 0.25
Lot Dimensions 100x111
Property Description
Under contract-accepting backup offers. Looking for the perfect home for your family that is affordable with a screened-in pool just minutes from the park and across the street from lake McGarity!? Well, look no further!
This home sits on a gated oversized corner lot with a one-car garage and closets for storage within. Enjoy your coffee sitting on your screened-in porch feeling the morning breeze coming off the lake.
The 2 bedrooms are just the right size and the master has a walk-in closet. The bathroom is a jack n jill with one side leading to the hallway and the other to the master bedroom.
The Florida room can be your 3rd bedroom since it is completely closed in with vented air conditioning. The water heater was replaced in 2020 and the plumbing was redone in 2016.
No need to worry about a new roof any time soon since it was just replaced in 2021!
(Back on the market due to the buyer's change of heart. This home already has new facia and a garage door opener. The pool pump, motor, timer, and cartridge are also brand new.) NEW PICTURES ADDED & RENOVATION COMPLETED.
Location
State FL
County Volusia
Community Deltona Lakes Unit 55
Zoning R-1
Interior
Interior Features L Dining, Walk-In Closet(s)
Heating Central
Cooling Central Air
Flooring Other
Fireplace false
Appliance Convection Oven, Dishwasher, Disposal, Dryer, Microwave, Range, Refrigerator, Washer
Exterior
Exterior Feature Sidewalk
Garage Spaces 1.0
Pool In Ground, Screen Enclosure
Utilities Available Electricity Available, Public
View Y/N 1
Roof Type Shingle
Porch Enclosed, Rear Porch
Attached Garage true
Garage true
Private Pool Yes
Building
Story 1
Entry Level One
Foundation Slab
Lot Size Range 1/4 to less than 1/2
Sewer Public Sewer
Water Public
Structure Type Brick, Concrete
New Construction false
Schools
Elementary Schools Spirit Elem
Others
Senior Community No
Ownership Co-op
Acceptable Financing Cash, Conventional, FHA, VA Loan
Listing Terms Cash, Conventional, FHA, VA Loan
Special Listing Condition None
Read Less Info
Want to know what your home might be worth? Contact us for a FREE valuation!

Our team is ready to help you sell your home for the highest possible price ASAP

© 2024 My Florida Regional MLS DBA Stellar MLS. All Rights Reserved.
Bought with PARTNERSHIP REALTY INC.
GET MORE INFORMATION

Austin Lanpher
Team Lead | License ID: FA100085834
Team Lead License ID: FA100085834




