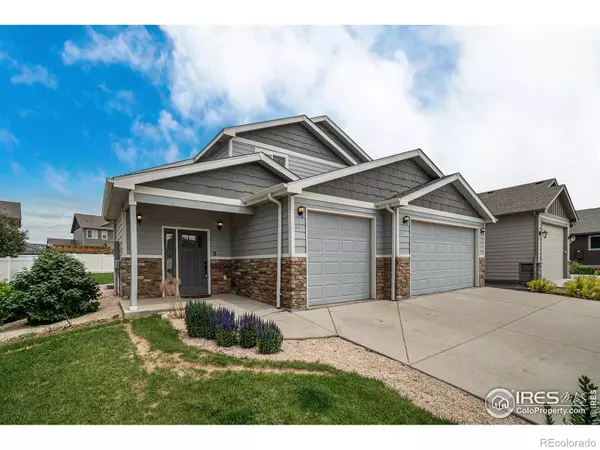For more information regarding the value of a property, please contact us for a free consultation.
Key Details
Sold Price $519,900
Property Type Single Family Home
Sub Type Single Family Residence
Listing Status Sold
Purchase Type For Sale
Square Footage 2,391 sqft
Price per Sqft $217
Subdivision Winter Farm
MLS Listing ID IR989044
Sold Date 08/09/23
Style Contemporary
Bedrooms 4
Full Baths 3
Half Baths 1
Condo Fees $105
HOA Fees $8/ann
HOA Y/N Yes
Abv Grd Liv Area 1,645
Originating Board recolorado
Year Built 2012
Annual Tax Amount $3,445
Tax Year 2022
Lot Size 6,969 Sqft
Acres 0.16
Property Description
Seller concessions! New Sprinkler System! Newly finished basement! Seller has a quote in hand to replace carpet and is offering a $5,000 carpet allowance at closing, or an equivalent credit towards closing costs/rate buydown. Step inside and be "wowed" by the soaring vaulted ceiling and open floor plan in this 4-bed, 3.5 bath home with 3-car garage in the Winter Farm subdivision. The upper level features the master bedroom with its own 5 piece en-suite bathroom and walk-in closet, and the newly finished basement adds a second living area, bedroom, and a tastefully designed full bathroom. Enjoy your Colorado summer evenings in the spacious backyard with the covered concrete patio and live within walking distance to Windsor Lake and all the amenities downtown Windsor has to offer! Near the new Peakview Elementary, scheduled to open in 2024. Also included are the garage cabinetry, blinds, and fire pit in the backyard. Don't miss the thousands of dollars of added value to make this home your own, and set up your showing today!
Location
State CO
County Weld
Zoning SFR
Interior
Interior Features Eat-in Kitchen, Open Floorplan, Pantry, Vaulted Ceiling(s)
Heating Forced Air
Cooling Central Air
Flooring Laminate, Wood
Fireplaces Type Gas
Fireplace N
Appliance Dishwasher, Microwave, Oven, Refrigerator
Exterior
Garage Spaces 3.0
Fence Partial
Utilities Available Electricity Available, Natural Gas Available
Roof Type Composition
Total Parking Spaces 3
Garage Yes
Building
Lot Description Sprinklers In Front
Water Public
Level or Stories Two
Structure Type Wood Frame
Schools
Elementary Schools Tozer
Middle Schools Severance
High Schools Severance
School District Other
Others
Ownership Individual
Acceptable Financing Cash, Conventional, FHA, VA Loan
Listing Terms Cash, Conventional, FHA, VA Loan
Read Less Info
Want to know what your home might be worth? Contact us for a FREE valuation!

Our team is ready to help you sell your home for the highest possible price ASAP

© 2024 METROLIST, INC., DBA RECOLORADO® – All Rights Reserved
6455 S. Yosemite St., Suite 500 Greenwood Village, CO 80111 USA
Bought with RE/MAX Alliance-FTC South
GET MORE INFORMATION

Austin Lanpher
Team Lead | License ID: FA100085834
Team Lead License ID: FA100085834




