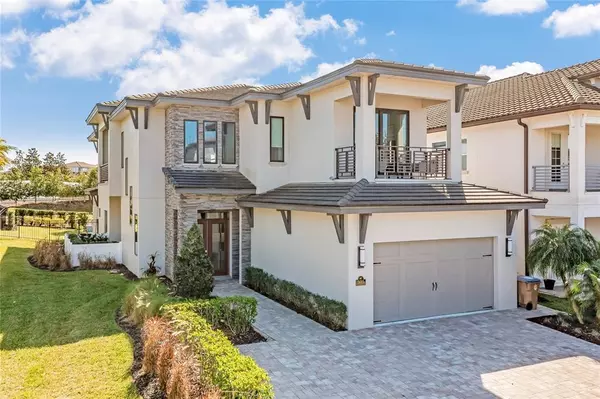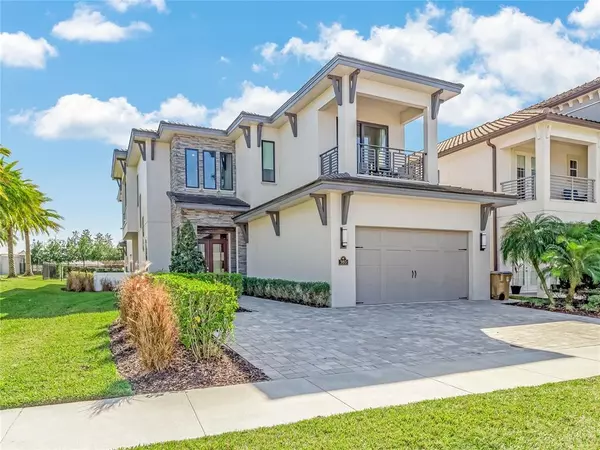For more information regarding the value of a property, please contact us for a free consultation.
Key Details
Sold Price $1,635,000
Property Type Single Family Home
Sub Type Single Family Residence
Listing Status Sold
Purchase Type For Sale
Square Footage 4,466 sqft
Price per Sqft $366
Subdivision Reunion West Fairways 17 & 18
MLS Listing ID O6089724
Sold Date 08/24/23
Bedrooms 5
Full Baths 5
Half Baths 1
HOA Fees $747/mo
HOA Y/N Yes
Originating Board Stellar MLS
Year Built 2019
Annual Tax Amount $14,681
Lot Size 9,147 Sqft
Acres 0.21
Property Description
This is a fantastic opportunity for a Bear's Den residence home under $2M. This homes offers great flexibility for an end user or someone interested in the rental capabilities. This is listed as a 5BR home that is well appointed with many upgrades including a MOVIE THEATER room. This could be easily converted back to a spectacular bunk bed build out and open a capacity to a 6 BR rental home. Well situated with direct walk out access to a PRIVATE PARK that features a CHIPPING/PUTTING GREEN, SAND VOLLEYBALL, CHILDREN's PLAYGROUND AND DOG PARK all gated and viewable from your home. Located a block away from Traditions Clubhouse and a short walk to the WATERPARK, this home really offers it all to anyone. This home is FULLY FURNISHED and comes with a TRANSFERRABLE MEMBERSHIP! Call and schedule a viewing today.
Location
State FL
County Osceola
Community Reunion West Fairways 17 & 18
Zoning RESI
Rooms
Other Rooms Formal Dining Room Separate, Great Room, Loft, Media Room
Interior
Interior Features Crown Molding, High Ceilings, Living Room/Dining Room Combo, Master Bedroom Main Floor, Master Bedroom Upstairs, Open Floorplan, Solid Surface Counters, Vaulted Ceiling(s), Walk-In Closet(s), Wet Bar, Window Treatments
Heating Central, Electric, Natural Gas, Zoned
Cooling Central Air, Zoned
Flooring Carpet, Ceramic Tile, Hardwood
Fireplace false
Appliance Bar Fridge, Built-In Oven, Convection Oven, Dishwasher, Disposal, Dryer, Electric Water Heater, Exhaust Fan, Gas Water Heater, Ice Maker, Microwave, Refrigerator, Tankless Water Heater, Washer, Wine Refrigerator
Exterior
Exterior Feature Balcony, Dog Run, Irrigation System
Garage Spaces 2.0
Pool Child Safety Fence, Gunite, Heated, In Ground
Community Features Clubhouse, Fitness Center, Gated, Golf Carts OK, Golf, Park, Playground, Pool, Restaurant, Tennis Courts
Utilities Available Cable Connected, Electricity Connected, Natural Gas Connected, Phone Available, Sewer Connected, Street Lights, Water Connected
Amenities Available Cable TV, Gated, Maintenance, Park, Security
View Park/Greenbelt, Pool
Roof Type Tile
Attached Garage true
Garage true
Private Pool Yes
Building
Story 2
Entry Level Two
Foundation Slab
Lot Size Range 0 to less than 1/4
Sewer Public Sewer
Water Public
Structure Type Block, Stucco
New Construction false
Schools
Elementary Schools Discovery Intermedia (4-8)
Middle Schools Horizon Middle
High Schools Poinciana High School
Others
Pets Allowed Yes
HOA Fee Include Guard - 24 Hour, Cable TV, Internet, Pest Control, Security, Sewer, Trash
Senior Community No
Pet Size Extra Large (101+ Lbs.)
Ownership Fee Simple
Monthly Total Fees $747
Acceptable Financing Cash, Conventional
Membership Fee Required Required
Listing Terms Cash, Conventional
Num of Pet 3
Special Listing Condition None
Read Less Info
Want to know what your home might be worth? Contact us for a FREE valuation!

Our team is ready to help you sell your home for the highest possible price ASAP

© 2024 My Florida Regional MLS DBA Stellar MLS. All Rights Reserved.
Bought with REAL BROKER, LLC
GET MORE INFORMATION

Austin Lanpher
Team Lead | License ID: FA100085834
Team Lead License ID: FA100085834




