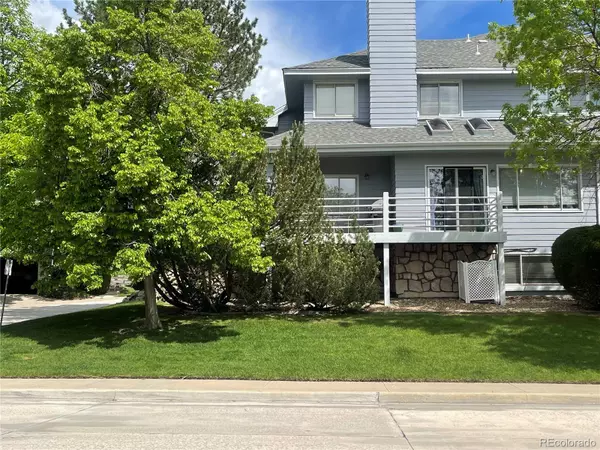For more information regarding the value of a property, please contact us for a free consultation.
Key Details
Sold Price $495,000
Property Type Townhouse
Sub Type Townhouse
Listing Status Sold
Purchase Type For Sale
Square Footage 3,107 sqft
Price per Sqft $159
Subdivision Plum Creek
MLS Listing ID 1972471
Sold Date 09/05/23
Bedrooms 4
Full Baths 2
Half Baths 1
Three Quarter Bath 1
Condo Fees $438
HOA Fees $438/mo
HOA Y/N Yes
Abv Grd Liv Area 2,323
Originating Board recolorado
Year Built 1985
Annual Tax Amount $1,999
Tax Year 2022
Lot Size 1,306 Sqft
Acres 0.03
Property Description
Excellent value in a Fantastic location, roomy and spacious townhome plus a large 2 car attached garage. With your personal touch, this home will be exceptional! Featuring lots of windows, this home is light and bright with the feel of a single family - without the exterior work! Picture your furniture in all this space! Excellent location in the Plum Creek area of Castle Rock, close to downtown with restaurants, shops and nearby golf. Enjoy cooking in a large kitchen with a breakfast area hearth room featuring a fireplace and for cozy and casual dining. This room features built in cabinets, real wood floors and opens to a nice balcony. The main level can accommodate a large dining table there is a family room with a fireplace for cozy evenings Upstairs a generously sized Primary bedroom has a tub plus shower and a great closet space. The secondary bedrooms are generously sized and share an upstairs full bathroom. Downstairs, the finished basement has a great office, a bedroom, a remodeled bathroom and a large bonus room, perfect for guests or movies, exercise, play room, or anyone requiring space for crafts or hobbies. Wonderful location with easy access and parking and is close to all that Castle Rock has to offer including golf, pool, restaurants, breweries, boutiques, music, farmers market, fairgrounds, trails, parks, playgrounds. Fabulous place to live and a wonderful opportunity!
Location
State CO
County Douglas
Rooms
Basement Daylight, Partial
Interior
Interior Features Built-in Features, Ceiling Fan(s), Eat-in Kitchen, Entrance Foyer, Five Piece Bath, High Ceilings, Kitchen Island, Primary Suite, Smoke Free
Heating Forced Air
Cooling Central Air
Flooring Carpet, Tile, Wood
Fireplaces Number 2
Fireplaces Type Kitchen, Living Room, Wood Burning
Fireplace Y
Appliance Dishwasher, Dryer, Gas Water Heater, Range, Refrigerator, Washer
Laundry In Unit
Exterior
Exterior Feature Balcony
Garage Concrete, Oversized, Storage
Garage Spaces 2.0
Fence None
Utilities Available Cable Available, Electricity Connected, Internet Access (Wired), Phone Connected
Roof Type Composition
Total Parking Spaces 2
Garage Yes
Building
Lot Description Corner Lot, Greenbelt, Landscaped
Foundation Concrete Perimeter
Sewer Public Sewer
Water Public
Level or Stories Two
Structure Type Frame
Schools
Elementary Schools South Ridge
Middle Schools Mesa
High Schools Douglas County
School District Douglas Re-1
Others
Senior Community No
Ownership Individual
Acceptable Financing Cash, Conventional, FHA, VA Loan
Listing Terms Cash, Conventional, FHA, VA Loan
Special Listing Condition None
Pets Description Yes
Read Less Info
Want to know what your home might be worth? Contact us for a FREE valuation!

Our team is ready to help you sell your home for the highest possible price ASAP

© 2024 METROLIST, INC., DBA RECOLORADO® – All Rights Reserved
6455 S. Yosemite St., Suite 500 Greenwood Village, CO 80111 USA
Bought with Colorado Home Realty
GET MORE INFORMATION

Austin Lanpher
Team Lead | License ID: FA100085834
Team Lead License ID: FA100085834




