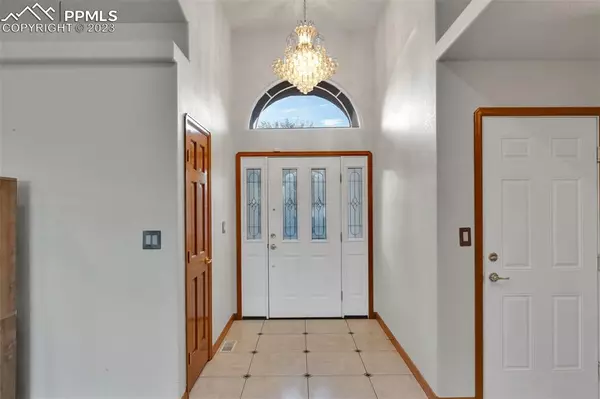For more information regarding the value of a property, please contact us for a free consultation.
Key Details
Sold Price $500,000
Property Type Single Family Home
Sub Type Single Family
Listing Status Sold
Purchase Type For Sale
Square Footage 3,861 sqft
Price per Sqft $129
MLS Listing ID 8607984
Sold Date 09/08/23
Style Ranch
Bedrooms 5
Full Baths 3
Construction Status Existing Home
HOA Y/N No
Year Built 2004
Annual Tax Amount $3,018
Tax Year 2021
Lot Size 9,600 Sqft
Property Description
This El Camino Rancher has so many features and has been well cared for since it was built in 2004. Ceiling heights are 9-foot, the Living room has a 12-foot vaulted ceiling with bay window, plant ledges, and a gas fireplace. This 5 bedroom, 3 Full bath home has a 3 car garage with 8-foot doors, with a full finished basement. Laundry location on both main and basement level (both washers and dryers are included). The living spaces on both levels of home are inviting and have plenty of room for all. Bay windows located in kitchen and master bedroom. The Master bedroom offers a 5 piece bathroom with a massage jetted tub. Master suite accesses the newly installed back deck. The Formal Dining room has plenty of space for entertaining and gathering. The basement has a wet bar with a Bose surround system included and is equipped for plug and play media and bathroom ensuite has a spa shower with high powered fan with Bluetooth. The basement has sound reducing insulation. The doors on rooms and closets are solid wood. The newly installed deck in the backyard has double entry to kitchen and master bedroom. Don't forget the Walk-in closets. As of March 2023 new light fixtures and hardware replaced in Master Bathroom and main floor guest bathroom. The location of home sits caddy corner to a park. Come see the home to understand all of its amenities.
Location
State CO
County Pueblo
Area El Camino
Interior
Cooling Central Air
Flooring Carpet, Ceramic Tile, Wood, Wood Laminate
Fireplaces Number 1
Fireplaces Type Gas, Insert
Exterior
Garage Attached
Garage Spaces 3.0
Fence Rear
Utilities Available Cable, Electricity, Natural Gas
Roof Type Composite Shingle
Building
Lot Description Level, Sloping, Trees/Woods
Foundation Full Basement
Water Municipal
Level or Stories Ranch
Finished Basement 100
Structure Type Framed on Lot
Construction Status Existing Home
Schools
School District Pueblo-60
Others
Special Listing Condition Not Applicable
Read Less Info
Want to know what your home might be worth? Contact us for a FREE valuation!

Our team is ready to help you sell your home for the highest possible price ASAP

GET MORE INFORMATION

Austin Lanpher
Team Lead | License ID: FA100085834
Team Lead License ID: FA100085834




