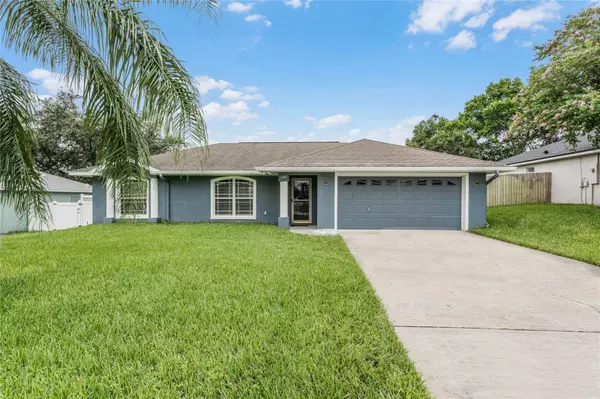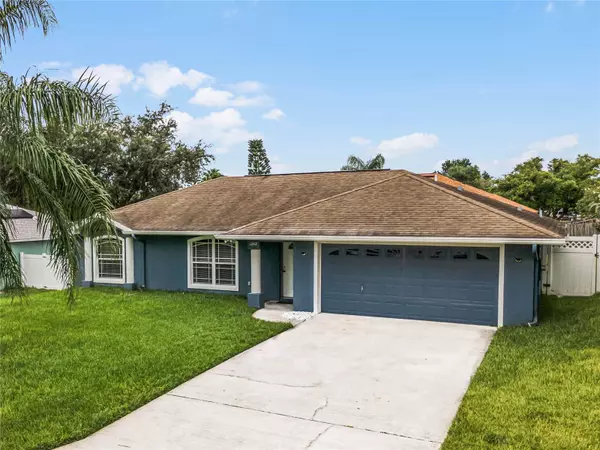For more information regarding the value of a property, please contact us for a free consultation.
Key Details
Sold Price $290,000
Property Type Single Family Home
Sub Type Single Family Residence
Listing Status Sold
Purchase Type For Sale
Square Footage 1,389 sqft
Price per Sqft $208
Subdivision Pine Trace Unit 01
MLS Listing ID O6131278
Sold Date 09/20/23
Bedrooms 3
Full Baths 2
Construction Status Appraisal,Financing,Inspections
HOA Fees $66/qua
HOA Y/N Yes
Originating Board Stellar MLS
Year Built 2004
Annual Tax Amount $4,274
Lot Size 7,405 Sqft
Acres 0.17
Lot Dimensions 75x100
Property Description
Have you been waiting for a beautiful move in ready home in Deltona that also offers a community pool? Well look no further! The lovely neighborhood of Pine Trace is just minutes from both I-4 and 417 and only a short drive to the beach too! Upon arriving at this home, you will immediately notice the beautiful curb appeal with manicured lawn and walkway up to a covered front porch. Entering, you'll be greeted with gorgeous hardwood floors, neutral decor and vaulted ceilings with knock down texture. The open concept draws you into a lovely kitchen with granite, stainless steel appliances, large breakfast bar and pantry - all overlooking a dinette area with sliding doors opening to a generous sized, fully fenced backyard. The homes versatile floorplan offers a split bedroom plan with a large master bedroom with walk in closet and on suite bath on one side and two more bedrooms with a full bath on the other. Further features of this home are the upgraded 5" baseboards, ceiling fans throughout, newer hot water heater and only hardwood and tile throughout - no carpet. With 3 bedrooms, 2 full bath and a 2 car garage - you don't want to miss this adorable home so call to make your appt today!
Location
State FL
County Volusia
Community Pine Trace Unit 01
Zoning R-4E
Rooms
Other Rooms Attic
Interior
Interior Features Ceiling Fans(s), Chair Rail, Eat-in Kitchen, High Ceilings, Split Bedroom, Vaulted Ceiling(s), Walk-In Closet(s)
Heating Central, Electric
Cooling Central Air
Flooring Tile, Wood
Fireplace false
Appliance Dishwasher, Electric Water Heater, Ice Maker, Microwave, Range, Refrigerator
Laundry In Garage
Exterior
Exterior Feature Sliding Doors
Parking Features Driveway
Garage Spaces 2.0
Fence Fenced
Community Features Deed Restrictions, Pool
Utilities Available Public
Amenities Available Pool
Roof Type Shingle
Attached Garage true
Garage true
Private Pool No
Building
Story 1
Entry Level One
Foundation Slab
Lot Size Range 0 to less than 1/4
Sewer Public Sewer
Water Public
Architectural Style Traditional
Structure Type Block, Concrete, Stucco
New Construction false
Construction Status Appraisal,Financing,Inspections
Others
Pets Allowed Yes
HOA Fee Include Pool
Senior Community No
Ownership Fee Simple
Monthly Total Fees $66
Acceptable Financing Cash, Conventional, FHA
Membership Fee Required Required
Listing Terms Cash, Conventional, FHA
Special Listing Condition None
Read Less Info
Want to know what your home might be worth? Contact us for a FREE valuation!

Our team is ready to help you sell your home for the highest possible price ASAP

© 2024 My Florida Regional MLS DBA Stellar MLS. All Rights Reserved.
Bought with IRON VALLEY REAL ESTATE ORLANDO
GET MORE INFORMATION

Austin Lanpher
Team Lead | License ID: FA100085834
Team Lead License ID: FA100085834




