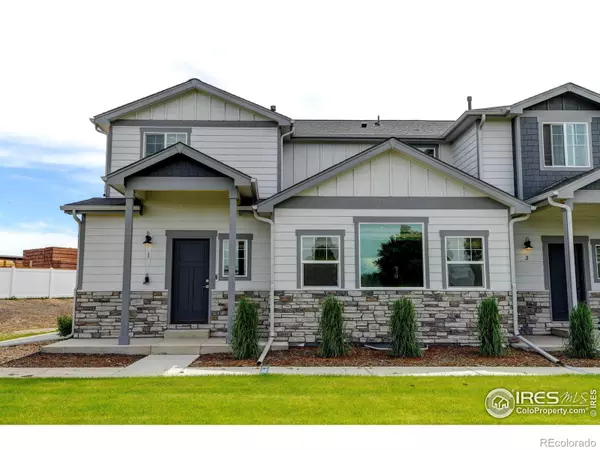For more information regarding the value of a property, please contact us for a free consultation.
Key Details
Sold Price $449,900
Property Type Multi-Family
Sub Type Multi-Family
Listing Status Sold
Purchase Type For Sale
Square Footage 2,313 sqft
Price per Sqft $194
Subdivision Chimney Park
MLS Listing ID IR989638
Sold Date 09/20/23
Bedrooms 3
Full Baths 2
Half Baths 1
Three Quarter Bath 1
Condo Fees $250
HOA Fees $250/mo
HOA Y/N Yes
Abv Grd Liv Area 2,313
Originating Board recolorado
Year Built 2021
Annual Tax Amount $2,482
Tax Year 2022
Lot Size 1,742 Sqft
Acres 0.04
Property Description
There's a lot going on in Windsor- including this LIKE BRAND NEW- west facing end unit luxury townhome with views of Chimney Park, Longs Peak & Mount Meeker! From here you can walk or ride to downtown Windsor's local restaurants, breweries, Windsor Lake, the Farmer's Market, Downtown concert series and events...and it's just a hop, skip and a jump to the Poudre River Trails and Eastman Park! Large vaulted great room, bar area overlooking the kitchen, a separate eat-in kitchen dining area and a privacy fenced yard/patio! An awesome home for entertaining! You'll love the option of a large private bedroom suite & laundry on the 1st floor- or you can enjoy the upper level suite w/ a huge walk in closet and private luxury bath! The large loft is perfect for an in-home office, 2nd living area, work out area etc... Interior finishes are upgraded w/ granite counters, custom closet built in's, a large soaking tub, 2 laundry rooms, luxury vinyl plank flooring, subway tile, upgraded carpet, 5 panel doors,, gas stove, transitional shades, & electric stub in for E-vehicle power charging! Central a/c, high efficiency furnace and a 50 gal water heater! Dare to compare all you find here in this amazing set-up! Full basement with 9 ft ceilings and bath rough-in offers you the opportunity for future expansion. No metro district and the HOA includes water/ sewer, exterior maintenance, trash, snow removal & more! Easy access to 34, I-25, Hwy 257 and 392
Location
State CO
County Weld
Zoning RES
Rooms
Basement Bath/Stubbed, Full
Main Level Bedrooms 1
Interior
Interior Features Eat-in Kitchen, Open Floorplan, Pantry, Smart Thermostat, Vaulted Ceiling(s), Walk-In Closet(s)
Heating Forced Air
Cooling Ceiling Fan(s), Central Air
Flooring Tile
Equipment Satellite Dish
Fireplace N
Appliance Dishwasher, Disposal, Dryer, Microwave, Oven, Refrigerator, Washer
Laundry In Unit
Exterior
Parking Features Heated Garage, Oversized Door
Garage Spaces 2.0
Fence Partial
Utilities Available Cable Available, Electricity Available, Electricity Connected, Internet Access (Wired), Natural Gas Available, Natural Gas Connected
View Mountain(s)
Roof Type Composition
Total Parking Spaces 2
Garage Yes
Building
Lot Description Corner Lot, Level, Open Space
Sewer Public Sewer
Water Public
Level or Stories Two
Structure Type Brick,Wood Frame
Schools
Elementary Schools Tozer
Middle Schools Windsor
High Schools Windsor
School District Other
Others
Ownership Individual
Acceptable Financing Cash, Conventional, FHA, VA Loan
Listing Terms Cash, Conventional, FHA, VA Loan
Pets Allowed Cats OK, Dogs OK
Read Less Info
Want to know what your home might be worth? Contact us for a FREE valuation!

Our team is ready to help you sell your home for the highest possible price ASAP

© 2024 METROLIST, INC., DBA RECOLORADO® – All Rights Reserved
6455 S. Yosemite St., Suite 500 Greenwood Village, CO 80111 USA
Bought with RE/MAX Alliance-FTC South
GET MORE INFORMATION

Austin Lanpher
Team Lead | License ID: FA100085834
Team Lead License ID: FA100085834




