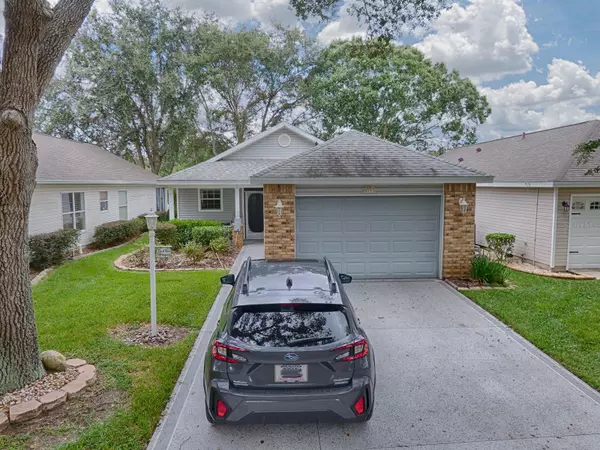For more information regarding the value of a property, please contact us for a free consultation.
Key Details
Sold Price $223,763
Property Type Single Family Home
Sub Type Single Family Residence
Listing Status Sold
Purchase Type For Sale
Square Footage 1,243 sqft
Price per Sqft $180
Subdivision Plantation At Leesburg Golfview
MLS Listing ID G5073878
Sold Date 11/07/23
Bedrooms 2
Full Baths 2
Construction Status Inspections
HOA Fees $115/mo
HOA Y/N Yes
Originating Board Stellar MLS
Year Built 1999
Annual Tax Amount $889
Lot Size 4,356 Sqft
Acres 0.1
Property Description
Great Home to hide from the cold winter and enjoy the Florida sunshine. Roof 2019, HVAC 2021, Hot Water Tank 2023 and 3 new windows 2021. It's all done and ready for you. 2 Bedrooms and 2 Bathrooms, plus a den off the living room. Tile floors in the living room, dining room and kitchen. Two Solar Tubes. Kitchen has newer sink. Laundry inside. Enjoy time in your birdcage off the back of the home or watch the world go by on your front porch. The driveway was widen and the home is wired for sound. Plantation offers many activities to keep you busy. Enjoy 3 swimming pools, plus a private pool this section in the Plantation. Enjoy golfing on the 2 courses. Several tennis and pickle ball courts. Softball, walking trails, 2 workout rooms, restaurant, lounge and much more. Quick settlement.
Location
State FL
County Lake
Community Plantation At Leesburg Golfview
Zoning PUD
Rooms
Other Rooms Inside Utility
Interior
Interior Features Ceiling Fans(s), Open Floorplan, Walk-In Closet(s)
Heating Electric
Cooling Central Air
Flooring Carpet, Ceramic Tile
Fireplace false
Appliance Dishwasher, Disposal, Dryer, Electric Water Heater, Ice Maker, Microwave, Range, Refrigerator, Washer
Laundry Laundry Room
Exterior
Exterior Feature Irrigation System
Garage Driveway, Off Street
Garage Spaces 1.0
Community Features Association Recreation - Owned, Buyer Approval Required, Clubhouse, Community Mailbox, Deed Restrictions, Fishing, Fitness Center, Gated Community - Guard, Golf Carts OK, Golf, Handicap Modified, Pool, Restaurant, Sidewalks, Special Community Restrictions, Tennis Courts, Wheelchair Access
Utilities Available Cable Available, Electricity Connected
Amenities Available Elevator(s), Fence Restrictions, Fitness Center, Gated, Golf Course, Optional Additional Fees, Pickleball Court(s), Pool, Recreation Facilities, Sauna, Security, Shuffleboard Court, Spa/Hot Tub, Storage, Tennis Court(s), Trail(s), Vehicle Restrictions, Wheelchair Access
Roof Type Shingle
Attached Garage true
Garage true
Private Pool No
Building
Lot Description Level
Entry Level One
Foundation Slab
Lot Size Range 0 to less than 1/4
Sewer Public Sewer
Water Public
Structure Type Wood Frame
New Construction false
Construction Status Inspections
Others
Pets Allowed Yes
HOA Fee Include Guard - 24 Hour,Common Area Taxes,Pool,Escrow Reserves Fund,Management,Pool,Private Road,Recreational Facilities,Security
Senior Community Yes
Ownership Fee Simple
Monthly Total Fees $181
Acceptable Financing Cash, Conventional, FHA, VA Loan
Membership Fee Required Required
Listing Terms Cash, Conventional, FHA, VA Loan
Num of Pet 2
Special Listing Condition None
Read Less Info
Want to know what your home might be worth? Contact us for a FREE valuation!

Our team is ready to help you sell your home for the highest possible price ASAP

© 2024 My Florida Regional MLS DBA Stellar MLS. All Rights Reserved.
Bought with PAL REALTY
GET MORE INFORMATION

Austin Lanpher
Team Lead | License ID: FA100085834
Team Lead License ID: FA100085834




