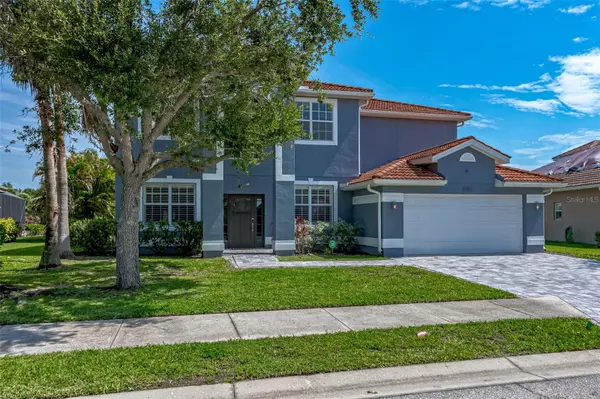For more information regarding the value of a property, please contact us for a free consultation.
Key Details
Sold Price $660,000
Property Type Single Family Home
Sub Type Single Family Residence
Listing Status Sold
Purchase Type For Sale
Square Footage 2,624 sqft
Price per Sqft $251
Subdivision Stoneybrook At Heritage Harbour D-1
MLS Listing ID A4574412
Sold Date 11/14/23
Bedrooms 5
Full Baths 3
Half Baths 1
Construction Status Appraisal,Financing,Inspections
HOA Fees $88/qua
HOA Y/N Yes
Originating Board Stellar MLS
Year Built 2006
Annual Tax Amount $5,687
Lot Size 9,147 Sqft
Acres 0.21
Property Description
One or more photo(s) has been virtually staged. BUYER BONUS and PRICE REDUCTION. ABSOLUTELY THE BEST BUY FOR A POOL HOME IN STONEYBROOK. MOTIVATED SELLER OFFERING $15,000 IN FLEX BUCKS TO BE USED FOR CLOSING COSTS, INTEREST RATE BUY DOWN OR UPDATES! This property presents a unique opportunity for a visionary buyer who recognizes the untapped potential within. Featuring a solid foundation with great bones, a durable tile roof, and newer air conditioning units, this expansive 5-bedroom home is nestled within one of Bradenton's most sought after communities. Buyer credit will help ease the cost of changing floors, paint and more!
The thoughtfully designed floor plan of this residence seamlessly transforms it into an entertainment haven. From the formal living and dining areas to the open great room, dinette, and kitchen, this home offers a harmonious flow for gatherings and relaxation. However, its true allure lies in the extraordinary outdoor space that awaits. Step within the screen enclosure to discover a heated saltwater pool, a spa, and a play area covered in turf. The accompanying pavered spaces are perfect for hosting barbecues, casual meals, and outdoor games. As you soak in the atmosphere, enjoy uninterrupted moments of serenity and privacy, as there are no rear neighbors. Instead, you'll be treated to stunning views of the community pond.
This property is listed at a price lower than comparable homes of its size within the neighborhood, providing you with the freedom to embark on the changes that will truly transform it into your ideal home. While updates such as fresh paint, new flooring, and modernizations are evident needs, the current livable condition ensures comfort as you bring your creative vision to life. Your personal touch will undoubtedly breathe new vitality into this residence, making it an authentic reflection of your distinctive lifestyle.
The ground-level bedroom, complete with a closet, offers versatile possibilities as a convenient home office or a dedicated play area. Meanwhile, the four additional bedrooms are strategically positioned on the upper level, ensuring both privacy and security. The expansive master bedroom is a standout feature, boasting a generously sized walk-in closet, an en-suite master bathroom with a separate tub, shower, and dual sinks, and an adjoining balcony that provides a captivating view of the alluring pool and tranquil pond.
Beyond the property itself, the clubhouse at StoneyBrook at Heritage Harbor offers an impressive array of amenities, including tennis, pickleball, a pool, basketball courts, and more, all just a short stroll away from your doorstep. Make sure to prioritize a visit to this property and come prepared to envision the boundless potential it holds.
Conveniently situated near SR 64 and I-75, this location ensures effortless commuting to Bradenton, Sarasota, St. Petersburg, and Tampa. The surrounding area boasts a vibrant selection of new restaurants, shopping destinations, and modern schools, further enhancing the outstanding location. State Road 64 is a direct route to the beautiful beaches of Anna Maria Island!
Location
State FL
County Manatee
Community Stoneybrook At Heritage Harbour D-1
Zoning PDMU
Rooms
Other Rooms Family Room, Formal Dining Room Separate, Formal Living Room Separate, Inside Utility
Interior
Interior Features Ceiling Fans(s), Eat-in Kitchen, High Ceilings, Kitchen/Family Room Combo, Master Bedroom Upstairs, Solid Surface Counters, Solid Wood Cabinets, Walk-In Closet(s), Window Treatments
Heating Central, Electric
Cooling Central Air
Flooring Carpet, Ceramic Tile, Laminate
Fireplace false
Appliance Dishwasher, Disposal, Dryer, Electric Water Heater, Microwave, Range, Refrigerator, Washer
Exterior
Exterior Feature Balcony, Hurricane Shutters, Irrigation System, Sidewalk, Sliding Doors
Garage Spaces 2.0
Pool Child Safety Fence, Deck, Gunite, Heated, In Ground, Lighting, Outside Bath Access, Salt Water, Screen Enclosure, Tile
Community Features Clubhouse, Deed Restrictions, Fitness Center, Gated Community - No Guard, Irrigation-Reclaimed Water, Park, Playground, Pool
Utilities Available Cable Connected, Electricity Connected, Public, Sewer Connected, Sprinkler Recycled, Street Lights, Underground Utilities
Amenities Available Basketball Court, Gated, Park, Pickleball Court(s), Playground, Pool
Waterfront false
View Y/N 1
View Pool, Water
Roof Type Concrete,Tile
Porch Covered, Deck, Enclosed, Rear Porch, Screened
Attached Garage true
Garage true
Private Pool Yes
Building
Lot Description Paved
Entry Level Two
Foundation Slab
Lot Size Range 0 to less than 1/4
Sewer Public Sewer
Water Public
Architectural Style Florida
Structure Type Block,Stucco
New Construction true
Construction Status Appraisal,Financing,Inspections
Schools
Elementary Schools Freedom Elementary
Middle Schools Carlos E. Haile Middle
High Schools Parrish Community High
Others
Pets Allowed Breed Restrictions
Senior Community No
Pet Size Extra Large (101+ Lbs.)
Ownership Fee Simple
Monthly Total Fees $116
Acceptable Financing Cash, Conventional, FHA, VA Loan
Membership Fee Required Required
Listing Terms Cash, Conventional, FHA, VA Loan
Special Listing Condition None
Read Less Info
Want to know what your home might be worth? Contact us for a FREE valuation!

Our team is ready to help you sell your home for the highest possible price ASAP

© 2024 My Florida Regional MLS DBA Stellar MLS. All Rights Reserved.
Bought with MICHAEL SAUNDERS & COMPANY
GET MORE INFORMATION

Austin Lanpher
Team Lead | License ID: FA100085834
Team Lead License ID: FA100085834




