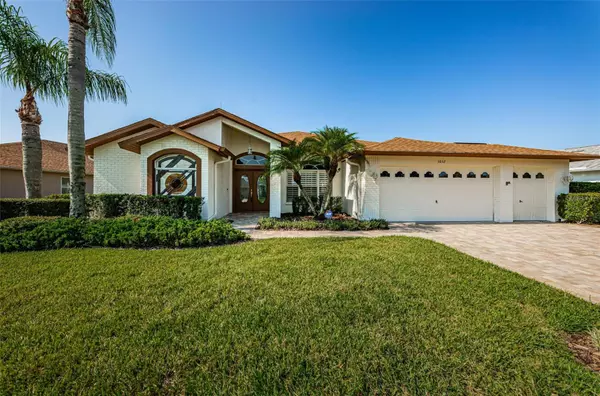For more information regarding the value of a property, please contact us for a free consultation.
Key Details
Sold Price $545,000
Property Type Single Family Home
Sub Type Single Family Residence
Listing Status Sold
Purchase Type For Sale
Square Footage 2,000 sqft
Price per Sqft $272
Subdivision Heritage Spgs Village 10
MLS Listing ID U8213459
Sold Date 11/22/23
Bedrooms 3
Full Baths 2
Construction Status Inspections
HOA Fees $259/mo
HOA Y/N Yes
Originating Board Stellar MLS
Year Built 2000
Annual Tax Amount $3,272
Lot Size 8,712 Sqft
Acres 0.2
Property Description
One or more photo(s) were virtually staged. This charming waterfront residence offers captivating water views that can be enjoyed from various parts of the house, including the Family Room, Florida Room, Breakfast Nook, and two of the bedrooms. The Living Room, Dining Room, Family Room, and Kitchen are graced with exquisite crown molding, enhancing the home's appeal. Most of the home features beautiful hardwood floors, elevating its overall ambiance.
Additional amenities of this property include a water softener, plantation shutters, a central vacuum system, and a security system. The air-conditioned Florida Room adds over 300 square feet of extra living space, complementing the already spacious 2,000 square feet of the main floor plan. Furthermore, the Florida Room is equipped with a deluxe built-in gas grill, complete with a dedicated exhaust system.
In 2022, the exterior of the home received a fresh coat of paint, while both the roof and AC system were upgraded in 2017. The garage floor was resurfaced with epoxy paint and can comfortably accommodate two vehicles, including a designated area for a golf cart with its private garage door. The driveway and front walkway have been enhanced with stylish brick pavers, and the rear patio was resurfaced to match. This residence is located in the peaceful Lakeside Village neighborhood, which is part of the 55+ Heritage Springs Community. The monthly fee for Lakeside Village community membership covers lawn and tree maintenance, as well as the sprinkler system. Heritage Springs is a secure, gated community with private security. The spacious Clubhouse recently underwent renovations and features a full-service Restaurant, Sports Bar, Performing Arts Center, Card Rooms, Billiard Room, Arts and Crafts Room, and a Library.
Other community amenities include an outdoor heated pool and spa, an 18-hole championship Par 71 Golf Course, Pro Shop, Driving Range, Fitness Center, Tennis Courts, Bocce Courts, and an Outdoor Pavilion. Don't miss the opportunity to schedule a viewing of this home before it's too late!
Location
State FL
County Pasco
Community Heritage Spgs Village 10
Zoning MPUD
Rooms
Other Rooms Inside Utility
Interior
Interior Features Ceiling Fans(s), Central Vaccum, Crown Molding, Eat-in Kitchen, Stone Counters, Thermostat, Walk-In Closet(s), Window Treatments
Heating Central, Electric
Cooling Central Air
Flooring Luxury Vinyl, Wood
Fireplace false
Appliance Dishwasher, Electric Water Heater, Kitchen Reverse Osmosis System, Microwave, Range, Refrigerator, Water Softener
Exterior
Exterior Feature Irrigation System, Private Mailbox, Rain Gutters, Sidewalk, Sliding Doors
Parking Features Driveway, Garage Door Opener, Golf Cart Garage, Golf Cart Parking
Garage Spaces 2.0
Community Features Association Recreation - Owned, Clubhouse, Deed Restrictions, Fitness Center, Gated Community - Guard, Golf Carts OK, Golf, Pool, Restaurant, Sidewalks, Tennis Courts
Utilities Available Cable Connected, Electricity Connected, Public, Sewer Connected, Water Connected
Amenities Available Cable TV, Maintenance
Waterfront Description Lake
View Y/N 1
View Water
Roof Type Shingle
Attached Garage true
Garage true
Private Pool No
Building
Lot Description Paved
Story 1
Entry Level One
Foundation Slab
Lot Size Range 0 to less than 1/4
Sewer Public Sewer
Water Public
Structure Type Block,Concrete,Stucco
New Construction false
Construction Status Inspections
Others
Pets Allowed Cats OK, Dogs OK
HOA Fee Include Pool,Escrow Reserves Fund,Maintenance Grounds,Management,Pool,Private Road,Security
Senior Community Yes
Ownership Fee Simple
Monthly Total Fees $421
Acceptable Financing Cash, Conventional, FHA, VA Loan
Membership Fee Required Required
Listing Terms Cash, Conventional, FHA, VA Loan
Special Listing Condition None
Read Less Info
Want to know what your home might be worth? Contact us for a FREE valuation!

Our team is ready to help you sell your home for the highest possible price ASAP

© 2025 My Florida Regional MLS DBA Stellar MLS. All Rights Reserved.
Bought with KELLER WILLIAMS TAMPA PROP.
GET MORE INFORMATION
Austin Lanpher
Team Lead | License ID: FA100085834
Team Lead License ID: FA100085834




