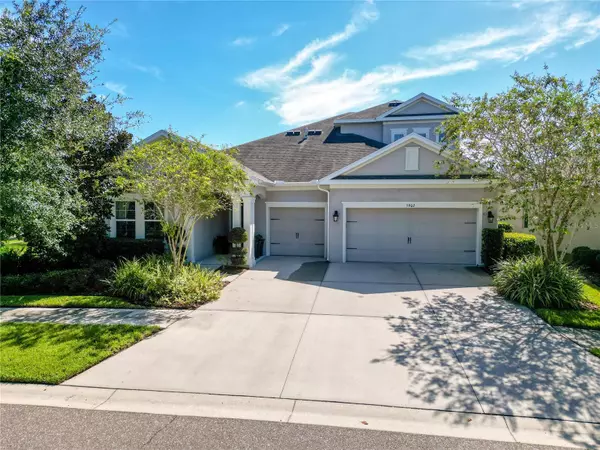For more information regarding the value of a property, please contact us for a free consultation.
Key Details
Sold Price $775,000
Property Type Single Family Home
Sub Type Single Family Residence
Listing Status Sold
Purchase Type For Sale
Square Footage 3,167 sqft
Price per Sqft $244
Subdivision Fishhawk Ranch West Ph 1B/1C
MLS Listing ID T3473868
Sold Date 11/30/23
Bedrooms 5
Full Baths 4
Construction Status Appraisal,Financing,Inspections
HOA Fees $68/mo
HOA Y/N Yes
Originating Board Stellar MLS
Year Built 2016
Annual Tax Amount $9,561
Lot Size 9,583 Sqft
Acres 0.22
Lot Dimensions 77.89x120.9
Property Description
New price on this stunning like-new 5BR+BONUS/4BA/3CAR POOL home located in the heart of Fishhawk West! You will fall in love from the moment you step into the grand entry foyer with beautiful wood flooring extending throughout all the common areas with expansive high ceilings and an abundance of natural light! The striking gourmet kitchen will grab your attention with its bright white cabinetry, quartz countertops, stainless appliances including built-in convection oven and microwave, gas stove-top with stainless hood, walk-in corner pantry and massive island all open to the central hub of this magnificent home - the wide-open Great room with surround sound and fantastic pool views! The primary suite is quite large and conveniently located on the main floor with an elegant ensuite bath with separate tub and shower, and over-sized walk-in closet. Downstairs you will also find two of the spare bedrooms, the laundry room, and the office with double french door entry (this is the 5th bedroom as it does have a closet). Upstairs is perfect for teenagers needing their own space, in-law or guest quarters, work or hobby space with big bonus room, separate bedroom and the fourth bathroom, equipped with a separate electric HVAC. And let's not forget the sparkling caged, heated with electric heat pump, saltwater pool with pebble tech finish and waterfall feature with lots of covered and uncovered decking with pavers - great for entertaining! All perfectly situated on a lushly landscaped corner lot with sprinkler system and decorative aluminum fencing. This home is equipped with gas appliances, water heater and HVAC for better efficiency. All rooms have blinds and ceiling fans and are all good sized. This home has it all and is move-in ready. You can't go wrong with the Fishhawk community with its "A" rated schools, community pools and parks, the Lake house with gym, walking trails and much more! Seller will leave the smart doorbell and the exterior wireless security cameras. This fabulous home is the one you've been waiting for, so make your appointment today!
Location
State FL
County Hillsborough
Community Fishhawk Ranch West Ph 1B/1C
Zoning PD
Rooms
Other Rooms Bonus Room, Den/Library/Office, Great Room, Inside Utility
Interior
Interior Features Ceiling Fans(s), High Ceilings, In Wall Pest System, Kitchen/Family Room Combo, Living Room/Dining Room Combo, Master Bedroom Main Floor, Open Floorplan, Pest Guard System, Solid Surface Counters, Solid Wood Cabinets, Split Bedroom, Stone Counters, Walk-In Closet(s)
Heating Central, Natural Gas
Cooling Central Air
Flooring Carpet, Ceramic Tile, Wood
Furnishings Unfurnished
Fireplace false
Appliance Built-In Oven, Convection Oven, Cooktop, Dishwasher, Disposal, Gas Water Heater, Microwave, Range Hood, Refrigerator, Tankless Water Heater
Laundry Inside, Laundry Room
Exterior
Exterior Feature Irrigation System, Private Mailbox, Rain Gutters, Sidewalk, Sliding Doors, Sprinkler Metered
Garage Garage Door Opener
Garage Spaces 3.0
Fence Other
Pool Auto Cleaner, Gunite, Heated, In Ground, Salt Water, Screen Enclosure
Community Features Association Recreation - Owned, Deed Restrictions, Dog Park, Fitness Center, Lake, Park, Playground, Pool, Sidewalks
Utilities Available Cable Connected, Electricity Connected, Fire Hydrant, Natural Gas Connected, Public, Sewer Connected, Sprinkler Meter, Street Lights, Underground Utilities, Water Connected
Amenities Available Basketball Court, Clubhouse, Fitness Center, Park, Playground, Pool, Trail(s)
Roof Type Shingle
Porch Rear Porch, Screened
Attached Garage true
Garage true
Private Pool Yes
Building
Lot Description Corner Lot, In County, Landscaped, Sidewalk, Paved
Story 2
Entry Level Two
Foundation Slab
Lot Size Range 0 to less than 1/4
Builder Name Cardell Homes
Sewer Public Sewer
Water Public
Architectural Style Contemporary
Structure Type Block,Stucco
New Construction false
Construction Status Appraisal,Financing,Inspections
Schools
Elementary Schools Stowers Elementary
Middle Schools Barrington Middle
High Schools Newsome-Hb
Others
Pets Allowed Yes
HOA Fee Include Pool,Recreational Facilities
Senior Community No
Ownership Fee Simple
Monthly Total Fees $68
Acceptable Financing Cash, Conventional, VA Loan
Membership Fee Required Required
Listing Terms Cash, Conventional, VA Loan
Special Listing Condition None
Read Less Info
Want to know what your home might be worth? Contact us for a FREE valuation!

Our team is ready to help you sell your home for the highest possible price ASAP

© 2024 My Florida Regional MLS DBA Stellar MLS. All Rights Reserved.
Bought with REALTY GROUP PREMIER
GET MORE INFORMATION

Austin Lanpher
Team Lead | License ID: FA100085834
Team Lead License ID: FA100085834




