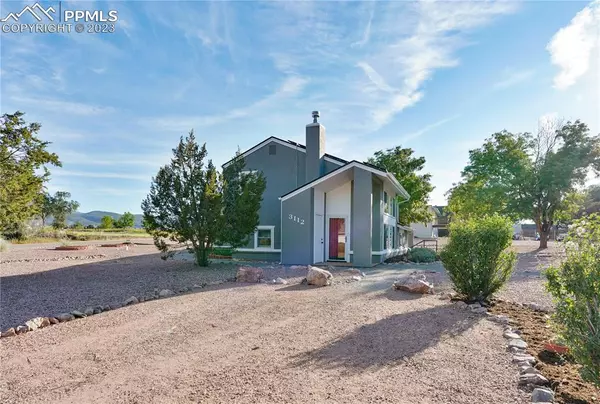For more information regarding the value of a property, please contact us for a free consultation.
Key Details
Sold Price $398,500
Property Type Single Family Home
Sub Type Single Family
Listing Status Sold
Purchase Type For Sale
Square Footage 1,672 sqft
Price per Sqft $238
MLS Listing ID 7517456
Sold Date 12/04/23
Style 2 Story
Bedrooms 2
Full Baths 1
Half Baths 1
Construction Status Existing Home
HOA Y/N No
Year Built 1980
Annual Tax Amount $909
Tax Year 2022
Lot Size 0.548 Acres
Property Description
This custom passive solar home is the one for you!! The presence of a Trombe wall is a significant benefit for energy-conscious homeowners. It provides efficient heat transfer throughout the home, contributing to affordability and comfort. It also has roof top solar panels that are owned. The home features many upgrades. Well-equipped kitchen with Decora cabinets, granite countertops, and Kenmore Elite appliances is a highlight. It offers functionality and aesthetic appeal for those who enjoy cooking and entertaining. When you walk into the entrance of the home, you will see that this space is perfect for indoor plants, enhancing indoor air quality and aesthetics. Marvin double-paned windows with Levolor custom window coverings are a great choice. They provide energy efficiency, insulation, and the ability to control natural light and privacy. Upstairs boasts 2 large bedrooms and an updated bathroom with quality materials which mirror the kitchen's excellence. Xeriscape landscaping not only adds beauty but also reduces water consumption and maintenance needs, aligning with sustainable landscaping principles. Overall, this passive solar home offers a combination of energy efficiency, modern amenities, and aesthetic appeal. Such features can not only make the home more comfortable but also potentially reduce long-term operating costs, especially in terms of energy bills and maintenance. This home is a great option for those who value sustainability and quality in their homes.
Location
State CO
County Fremont
Area Sunrise Ridge
Interior
Interior Features Vaulted Ceilings
Cooling Evaporative Cooling
Flooring Carpet, Tile
Fireplaces Number 2
Fireplaces Type One
Laundry Main
Exterior
Garage Attached
Garage Spaces 2.0
Utilities Available Electricity
Roof Type Composite Shingle
Building
Lot Description Corner, Level, Mountain View
Foundation Not Applicable
Water Municipal
Level or Stories 2 Story
Structure Type Wood Frame
Construction Status Existing Home
Schools
School District Canon City Re-1
Others
Special Listing Condition Not Applicable
Read Less Info
Want to know what your home might be worth? Contact us for a FREE valuation!

Our team is ready to help you sell your home for the highest possible price ASAP

GET MORE INFORMATION

Austin Lanpher
Team Lead | License ID: FA100085834
Team Lead License ID: FA100085834




