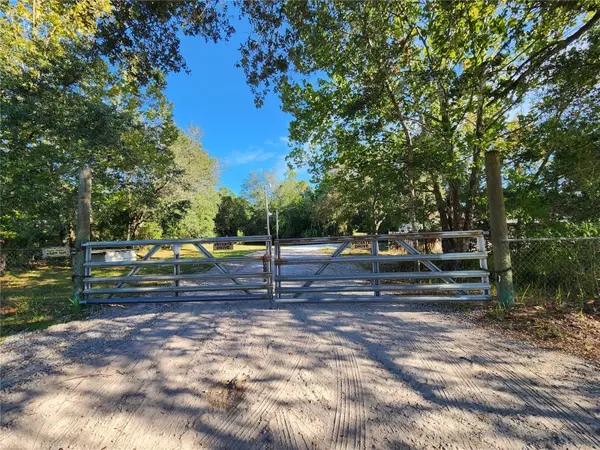For more information regarding the value of a property, please contact us for a free consultation.
Key Details
Sold Price $390,000
Property Type Single Family Home
Sub Type Single Family Residence
Listing Status Sold
Purchase Type For Sale
Square Footage 1,232 sqft
Price per Sqft $316
Subdivision El Pico
MLS Listing ID T3472758
Sold Date 01/03/24
Bedrooms 2
Full Baths 1
Half Baths 1
Construction Status Appraisal
HOA Y/N No
Originating Board Stellar MLS
Year Built 1984
Annual Tax Amount $1,809
Lot Size 4.360 Acres
Acres 4.36
Property Description
Welcome to this charming 2 bedroom 1 1/2 bathroom house nestled on 4.36 acres in Spring Hill. As you enter this warm and inviting home you will enjoy the open floor plan which makes great usage of the square footage. The Kitchen overlooks the Living and Dining Room area which is great for entertaining. The freshly painted bedrooms provide a cozy retreat with the master bedroom enjoying the luxury of an en-suite for enhanced privacy. There is plenty of storage and an indoor laundry room. The allure of this property extends beyond the home's walls when you venture out to the backyard, where you can enjoy over 4 acres that is fully fenced with two access gates at your disposal. This property encapsulates the essence of country living, convenience, coupled with outdoor enjoyment. Property is zoned AR, with No HOA, NO Deed Restrictions and features a pole barn, so bring your Horses and farm animals. The possibilities for outdoor recreation, gardening or even expanding your living space are endless. There is a open concrete pad near the house that can used to park Boats, RV's, and Toys. This home is ready to move in, Fresh paint 2023, new rugs 2023, New roof 2023. Come and enjoy all that Spring Hill has to offer. Property is 10 miles to Weeki Wachee Springs, Gulf Fishing, and boat ramps. Property is within 3 miles to shopping, hospital, grocery store and restaurants.
Location
State FL
County Pasco
Community El Pico
Zoning AR
Interior
Interior Features Ceiling Fans(s), Living Room/Dining Room Combo, Primary Bedroom Main Floor, Open Floorplan
Heating Central
Cooling Central Air
Flooring Carpet, Ceramic Tile, Laminate, Linoleum
Fireplace false
Appliance Dishwasher, Dryer, Microwave, Range, Refrigerator, Washer
Laundry Inside, Laundry Room
Exterior
Exterior Feature Lighting, Rain Gutters
Utilities Available Cable Available, Electricity Available, Phone Available
Waterfront false
Roof Type Shingle
Garage false
Private Pool No
Building
Lot Description Cleared, Corner Lot, Level, Street Dead-End, Paved, Zoned for Horses
Story 1
Entry Level One
Foundation Slab
Lot Size Range 2 to less than 5
Sewer Septic Tank
Water Private, Well
Architectural Style Ranch
Structure Type Block,Concrete
New Construction false
Construction Status Appraisal
Schools
Elementary Schools Shady Hills Elementary-Po
Middle Schools Crews Lake Middle-Po
High Schools Hudson High-Po
Others
Senior Community No
Ownership Fee Simple
Acceptable Financing Cash, Conventional, FHA, VA Loan
Listing Terms Cash, Conventional, FHA, VA Loan
Special Listing Condition None
Read Less Info
Want to know what your home might be worth? Contact us for a FREE valuation!

Our team is ready to help you sell your home for the highest possible price ASAP

© 2024 My Florida Regional MLS DBA Stellar MLS. All Rights Reserved.
Bought with STRAITE REAL ESTATE
GET MORE INFORMATION

Austin Lanpher
Team Lead | License ID: FA100085834
Team Lead License ID: FA100085834




