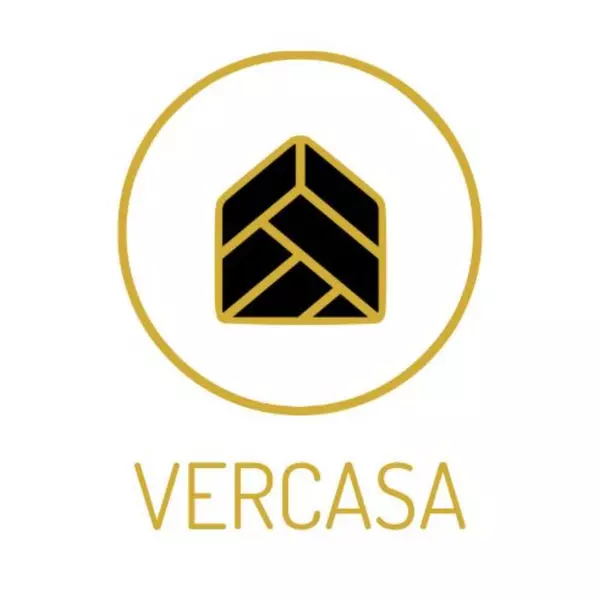For more information regarding the value of a property, please contact us for a free consultation.
Key Details
Sold Price $515,000
Property Type Single Family Home
Sub Type Single Family
Listing Status Sold
Purchase Type For Sale
Square Footage 2,270 sqft
Price per Sqft $226
MLS Listing ID 9365426
Sold Date 01/04/24
Style 2 Story
Bedrooms 4
Full Baths 2
Three Quarter Bath 1
Construction Status Existing Home
HOA Y/N No
Year Built 1996
Annual Tax Amount $1,379
Tax Year 2022
Lot Size 4,750 Sqft
Property Sub-Type Single Family
Property Description
Welcome to this delightful 2-story single-family home nestled in the heart of Chelsea Glen! Featuring wood laminate flooring throughout the main-level common areas to create a warm and inviting atmosphere. The living rooms vaulted ceilings and gas fireplace create an enchanting space to entertain. A walk-out dining area sits adjacent to the galley kitchen which boasts a pantry, can lighting, and solid surface counters for your culinary adventures. Step into the main-level primary suite for a private getaway with separate closets and an en-suite full bath. The upper level offers a loft with endless possibilities, a well-appointed bathroom, and 2 inviting bedrooms. Additional entertainment space can be found below stairs with the welcoming family room, a fourth bedroom, and a ¾ bathroom. Take gatherings outdoors with a lovely patio that overlooks a partially fenced yard that backs onto an open space. Recent updates include a new garbage disposal, AC, furnace, and a newer water heater and roof, ensuring comfort and peace of mind. This home also offers practical features, including a radon system and automatic sprinklers for your convenience. Located in a vibrant neighborhood, with shopping, restaurants, and nearby attractions like Garden of the Gods Park, the Space Center, and the local college, UCCS. Plus, easy highway access puts everything within reach. This home's charm and functionality will certainly win hearts.
Location
State CO
County El Paso
Area Chelsea Glen
Interior
Interior Features Vaulted Ceilings
Cooling Ceiling Fan(s), Central Air
Flooring Carpet, Tile, Vinyl/Linoleum, Wood Laminate
Fireplaces Number 1
Fireplaces Type Gas, Main, One
Laundry Basement
Exterior
Parking Features Attached
Garage Spaces 2.0
Fence See Prop Desc Remarks
Utilities Available Cable, Electricity, Natural Gas, Telephone
Roof Type Composite Shingle
Building
Lot Description Backs to Open Space, Hillside, Level
Foundation Full Basement
Water Municipal
Level or Stories 2 Story
Finished Basement 100
Structure Type Wood Frame
Construction Status Existing Home
Schools
Middle Schools Holmes
High Schools Coronado
School District Colorado Springs 11
Others
Special Listing Condition Not Applicable
Read Less Info
Want to know what your home might be worth? Contact us for a FREE valuation!

Our team is ready to help you sell your home for the highest possible price ASAP

GET MORE INFORMATION
Vercasa BUY.SELL.INVEST.
Team Lead | License ID: FA100085834
Team Lead License ID: FA100085834




