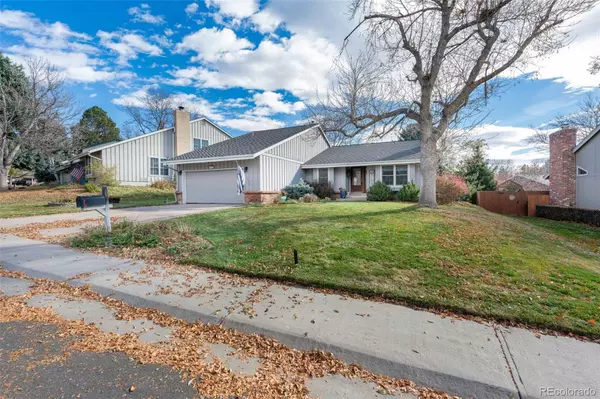For more information regarding the value of a property, please contact us for a free consultation.
Key Details
Sold Price $749,900
Property Type Single Family Home
Sub Type Single Family Residence
Listing Status Sold
Purchase Type For Sale
Square Footage 2,910 sqft
Price per Sqft $257
Subdivision The Knolls
MLS Listing ID 8693231
Sold Date 01/16/24
Style Traditional
Bedrooms 4
Full Baths 2
Three Quarter Bath 1
Condo Fees $130
HOA Fees $130/mo
HOA Y/N Yes
Abv Grd Liv Area 2,107
Originating Board recolorado
Year Built 1972
Annual Tax Amount $3,684
Tax Year 2022
Lot Size 10,018 Sqft
Acres 0.23
Property Description
Stunning traditional home in The Knolls with a main-floor primary suite, brimming with natural light! Set on a nearly one-quarter acre lot, exceptional interior flow and a spacious covered deck make this home an entertainer’s haven. Dreamy touches such as skylights, bay windows and hardwood floors make this timeless home a treasure for years to come. In the living and dining rooms, bright windows and a floor-to-ceiling fireplace encased in classic brick accent soaring vaulted ceilings. Stainless steel Bosch appliances appoint the kitchen with rich granite in shades of the Colorado sunset, as wraparound windows overlook the lush backyard. The family room opens to the home’s covered deck through sliding glass doors, perfect for indoor-outdoor entertaining. The main-level primary suite boasts ample floorspace, a skylight, and beautiful views of backyard trees, while an en suite three-quarter bath and walk-in closet create a luxurious retreat. Two additional main-level bedrooms, a full hall bath and a main-level laundry room creates a convenient and accessible floorplan for friends and loved ones. Upstairs, a spacious private study with classic built-ins makes a perfect spot for a home office or library. The generous basement bonus room leads to a sprawling bedroom, with room for a separate seating area or workspace. Don’t miss the full basement bathroom! Entertain with ease on the backyard covered deck or patio, or flex your green thumb in the backyard garden beds. Keep your vehicles free from snow in the attached 2-car garage! Located in the desirable community of The Knolls, enjoy amenities such as a sparkling pools, tennis courts, pickleball courts, playground, and clubhouse. Outdoor recreation opportunities abound with a short 8-minute walk to Cherry Knolls Park! Indulge in evening strolls on nearby Big Dry Creek Trail. Just a 3-minute drive to The Streets at SouthGlenn, premier shopping and dining are at your fingertips.
Location
State CO
County Arapahoe
Rooms
Basement Bath/Stubbed, Finished, Interior Entry
Main Level Bedrooms 3
Interior
Interior Features Built-in Features, Corian Counters, Eat-in Kitchen, Entrance Foyer, Granite Counters, High Ceilings, Pantry, Primary Suite, Smoke Free, Vaulted Ceiling(s), Walk-In Closet(s)
Heating Forced Air, Natural Gas
Cooling Central Air
Flooring Carpet, Tile, Wood
Fireplaces Number 1
Fireplaces Type Living Room, Wood Burning
Fireplace Y
Appliance Convection Oven, Cooktop, Dishwasher, Disposal, Dryer, Microwave, Refrigerator, Self Cleaning Oven, Washer
Laundry In Unit
Exterior
Exterior Feature Garden, Private Yard, Rain Gutters
Garage Concrete, Dry Walled, Storage
Garage Spaces 2.0
Fence Full
Utilities Available Cable Available, Electricity Available, Electricity Connected, Internet Access (Wired), Natural Gas Available, Natural Gas Connected, Phone Available, Phone Connected
Roof Type Composition
Total Parking Spaces 2
Garage Yes
Building
Lot Description Irrigated, Landscaped, Near Public Transit, Sprinklers In Front, Sprinklers In Rear
Foundation Concrete Perimeter, Slab
Sewer Public Sewer
Water Public
Level or Stories Two
Structure Type Wood Siding
Schools
Elementary Schools Sandburg
Middle Schools Newton
High Schools Arapahoe
School District Littleton 6
Others
Senior Community No
Ownership Individual
Acceptable Financing Cash, Conventional, FHA, VA Loan
Listing Terms Cash, Conventional, FHA, VA Loan
Special Listing Condition None
Read Less Info
Want to know what your home might be worth? Contact us for a FREE valuation!

Our team is ready to help you sell your home for the highest possible price ASAP

© 2024 METROLIST, INC., DBA RECOLORADO® – All Rights Reserved
6455 S. Yosemite St., Suite 500 Greenwood Village, CO 80111 USA
Bought with LIV Sotheby's International Realty
GET MORE INFORMATION

Austin Lanpher
Team Lead | License ID: FA100085834
Team Lead License ID: FA100085834




