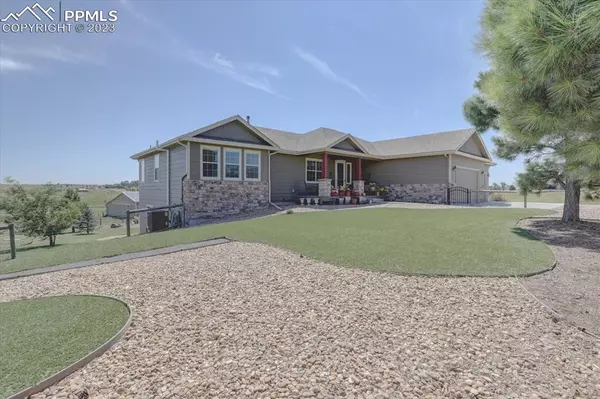For more information regarding the value of a property, please contact us for a free consultation.
Key Details
Sold Price $1,075,000
Property Type Single Family Home
Sub Type Single Family
Listing Status Sold
Purchase Type For Sale
Square Footage 3,897 sqft
Price per Sqft $275
MLS Listing ID 8080450
Sold Date 12/15/23
Style Ranch
Bedrooms 4
Full Baths 3
Construction Status Existing Home
HOA Y/N No
Year Built 2007
Annual Tax Amount $3,931
Tax Year 2022
Lot Size 6.350 Acres
Property Description
Horse Property, NO HOA fees, 6.35 Acres, huge 36' x 60' ft barn with 4 stalls, 110 and 220 electrical, automatic fly spray system, heated tack and feed rooms, automatic and heated watering system in paddock, hot/cold water supply to wash stall, plastic door guards for 2 stalls in barn, 12x14 doors, 3 hydrants inside and outside barn, and fenced arena. Large walkout ranch with a finished basement. The main floor features a great room with gas fireplace, vaulted ceiling, updated kitchen with quartz counters, stainless appliances, and corner pantry, 3 bedrooms, 2 bathrooms, and laundry on the main floor. The vaulted primary room has a walk-in closet, and 5-piece bathroom. This ranch home has 3,900 square feet and has finished walkout basement has a large rec room, bonus room, wet bar, bathroom, and spacious bedroom with walk-in closet. There are 2 storage areas. The well water permit allows for horses, permit #65763-F, whole house water filtration. Wrap around Trex deck with "Dry Below" system, extra concrete on back patio, low maintenance yard with flagstone patio and new turf. The hot tub is negotiable. The 16 x 12 shed offers more storage. The mailing address is actually Kiowa 80117 but Elizabeth Schools and Fire Protection District. Don't miss this fabulous home! This is country living at it's finest!
Location
State CO
County Elbert
Area Katie Acres
Interior
Interior Features 5-Pc Bath, 6-Panel Doors, 9Ft + Ceilings, Great Room, Vaulted Ceilings
Cooling Ceiling Fan(s), Central Air
Flooring Carpet, Ceramic Tile, Luxury Vinyl, Tile
Fireplaces Number 1
Fireplaces Type Gas, One
Laundry Main
Exterior
Garage Attached
Garage Spaces 3.0
Fence Front, Rear
Utilities Available Cable, Electricity, Propane, Other
Roof Type Composite Shingle
Building
Lot Description Cul-de-sac, Hillside, Meadow, Rural, Sloping
Foundation Full Basement, Walk Out
Water Well
Level or Stories Ranch
Structure Type Framed on Lot,Wood Frame
Construction Status Existing Home
Schools
Middle Schools Elizabeth
High Schools Elizabeth
School District Elizabeth C-1
Others
Special Listing Condition Not Applicable
Read Less Info
Want to know what your home might be worth? Contact us for a FREE valuation!

Our team is ready to help you sell your home for the highest possible price ASAP

GET MORE INFORMATION

Austin Lanpher
Team Lead | License ID: FA100085834
Team Lead License ID: FA100085834




