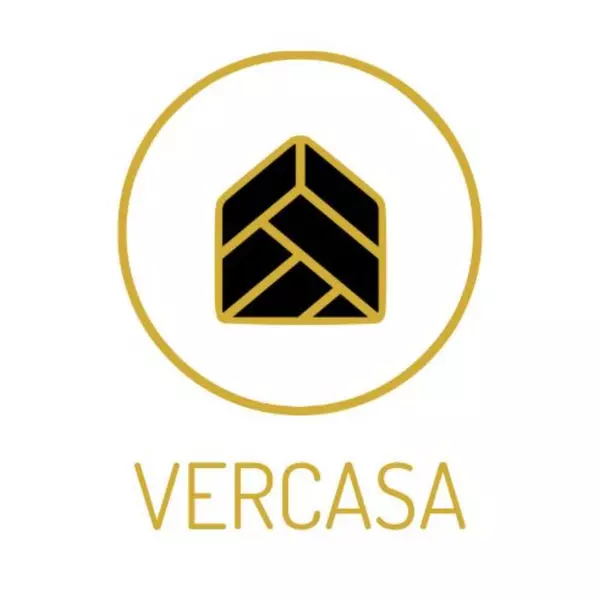For more information regarding the value of a property, please contact us for a free consultation.
Key Details
Sold Price $306,000
Property Type Condo
Sub Type Condominium
Listing Status Sold
Purchase Type For Sale
Square Footage 989 sqft
Price per Sqft $309
Subdivision Sundance At Lambertson Lakes
MLS Listing ID 7585331
Sold Date 01/23/24
Bedrooms 2
Full Baths 1
Three Quarter Bath 1
Condo Fees $500
HOA Fees $500/mo
HOA Y/N Yes
Abv Grd Liv Area 989
Originating Board recolorado
Year Built 2004
Annual Tax Amount $2,375
Tax Year 2022
Property Sub-Type Condominium
Property Description
Welcome to a stunning retreat at Lovely Lambertson Lakes! This 2-bedroom, 2-bathroom condo boasts a thoughtfully designed open floorplan flooded with natural light, creating a warm and inviting atmosphere. The kitchen offers stainless steel appliances, ample cabinet space, and a stylish bar-height counter perfect for casual dining. A dedicated dining room provides an elegant space for more formal meals, making entertaining a breeze. The spacious family room captures picturesque mountain views and seamlessly connects to a private balcony through a sliding glass door. It's the ideal spot to relax and enjoy the beauty of the surroundings. The master bedroom is a true sanctuary, featuring an attached bathroom with a double vanity and a generously sized soaking tub. Completing the master suite is a walk-in closet, ensuring plenty of storage space. The second bedroom is equally inviting, providing flexibility for guests, a home office, or a cozy retreat. The hall bathroom features a convenient shower. Adding to the appeal, this home includes a full-size washer and dryer for added convenience. Recent updates, including newer paint and flooring, contribute to a fresh and modern feel throughout. Located in close proximity to I25, this residence offers easy access to the essentials of daily life, including grocery stores, shopping centers, and a variety of restaurants. Right outside the front door is a storage room.
As a resident, you'll enjoy the community amenities, including a recently renovated pool and clubhouse. A reserved parking space located in front of the unit ensures hassle-free parking, and guest spaces are conveniently nearby. For families, a playground within the complex provides a delightful space for children to play. Immerse yourself in comfort and style at this meticulously maintained condo. Don't miss the opportunity to make this your new home—a place where modern living meets the tranquility of mountain views.
Location
State CO
County Adams
Rooms
Main Level Bedrooms 2
Interior
Interior Features Ceiling Fan(s), Laminate Counters, Open Floorplan, Primary Suite, Walk-In Closet(s), Wired for Data
Heating Forced Air, Natural Gas
Cooling Central Air
Flooring Carpet, Tile
Fireplace N
Appliance Dishwasher, Disposal, Dryer, Oven, Refrigerator, Washer
Laundry In Unit, Laundry Closet
Exterior
Exterior Feature Balcony
Utilities Available Cable Available, Electricity Connected, Natural Gas Connected
Roof Type Composition
Total Parking Spaces 2
Garage No
Building
Sewer Public Sewer
Water Public
Level or Stories One
Structure Type Frame,Stucco
Schools
Elementary Schools Thornton
Middle Schools Thornton
High Schools Thornton
School District Adams 12 5 Star Schl
Others
Senior Community No
Ownership Individual
Acceptable Financing Cash, Conventional, VA Loan
Listing Terms Cash, Conventional, VA Loan
Special Listing Condition None
Pets Allowed Cats OK, Dogs OK, Yes
Read Less Info
Want to know what your home might be worth? Contact us for a FREE valuation!

Our team is ready to help you sell your home for the highest possible price ASAP

© 2025 METROLIST, INC., DBA RECOLORADO® – All Rights Reserved
6455 S. Yosemite St., Suite 500 Greenwood Village, CO 80111 USA
Bought with Your Castle Real Estate Inc
GET MORE INFORMATION
Vercasa BUY.SELL.INVEST.
Team Lead | License ID: FA100085834
Team Lead License ID: FA100085834




