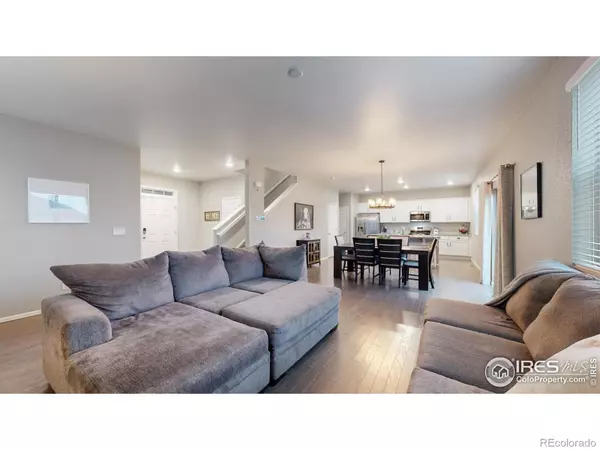For more information regarding the value of a property, please contact us for a free consultation.
Key Details
Sold Price $510,000
Property Type Single Family Home
Sub Type Single Family Residence
Listing Status Sold
Purchase Type For Sale
Square Footage 2,384 sqft
Price per Sqft $213
Subdivision Windshire Park
MLS Listing ID IR998843
Sold Date 01/24/24
Style Contemporary
Bedrooms 3
Full Baths 2
Half Baths 1
Three Quarter Bath 1
Condo Fees $211
HOA Fees $70/qua
HOA Y/N Yes
Abv Grd Liv Area 2,384
Originating Board recolorado
Year Built 2018
Annual Tax Amount $3,767
Tax Year 2022
Lot Size 6,534 Sqft
Acres 0.15
Property Description
Nestled in a thriving community, 933 Keneally Court is a house you don't want to miss. This stunning 3-bedroom, 3-bathroom home boasts a plethora of modern amenities, making it perfect for comfort and convenience.Within the community, you'll find walking trails, a pool for hot summer days, and even dog stations for your furry friends.The heart of the home features granite countertops, stainless steel appliances, and white cabinets. A walk-in pantry provides plenty of storage space. The large primary bedroom is complete with a double vanity in the en-suite bathroom. The large front porch and Weather Tech deck out back invite you to soak in the sun, and a 3rd stall garage provides ample parking and storage space. An insulated, well-lit crawl space with a lift offers additional storage possibilities. A Nest doorbell camera ensures peace of mind and security. A new middle school and police station nearby add to the neighborhood's appeal. The open floor plan is flooded with natural light, creating an inviting atmosphere for all your gatherings. 933 Keneally Court is situated in a vibrant community that offers a wide range of amenities, from schools to parks, and shopping. The home's bright and open interiors, along with the luxurious features, make it an outstanding choice for those who seek both comfort and modern living. Don't miss the chance to make 933 Keneally Court your dream home. This property has everything you need and more. Seller is open to Rate Buydown discussion.
Location
State CO
County Weld
Zoning RES
Rooms
Basement Crawl Space, None
Interior
Interior Features Kitchen Island, Open Floorplan, Pantry, Smart Thermostat, Walk-In Closet(s)
Heating Forced Air
Cooling Central Air
Flooring Wood
Equipment Satellite Dish
Fireplace N
Appliance Dishwasher, Disposal, Dryer, Microwave, Oven, Refrigerator, Washer
Laundry In Unit
Exterior
Garage Spaces 3.0
Fence Fenced
Utilities Available Cable Available, Electricity Available, Internet Access (Wired), Natural Gas Available
Roof Type Composition
Total Parking Spaces 3
Garage Yes
Building
Lot Description Cul-De-Sac, Rolling Slope, Sprinklers In Front
Sewer Public Sewer
Water Public
Level or Stories Two
Structure Type Stone,Wood Frame
Schools
Elementary Schools Grand View
Middle Schools Windsor
High Schools Windsor
School District Other
Others
Ownership Individual
Acceptable Financing Cash, Conventional, FHA, VA Loan
Listing Terms Cash, Conventional, FHA, VA Loan
Read Less Info
Want to know what your home might be worth? Contact us for a FREE valuation!

Our team is ready to help you sell your home for the highest possible price ASAP

© 2024 METROLIST, INC., DBA RECOLORADO® – All Rights Reserved
6455 S. Yosemite St., Suite 500 Greenwood Village, CO 80111 USA
Bought with Brandt Company
GET MORE INFORMATION

Austin Lanpher
Team Lead | License ID: FA100085834
Team Lead License ID: FA100085834




