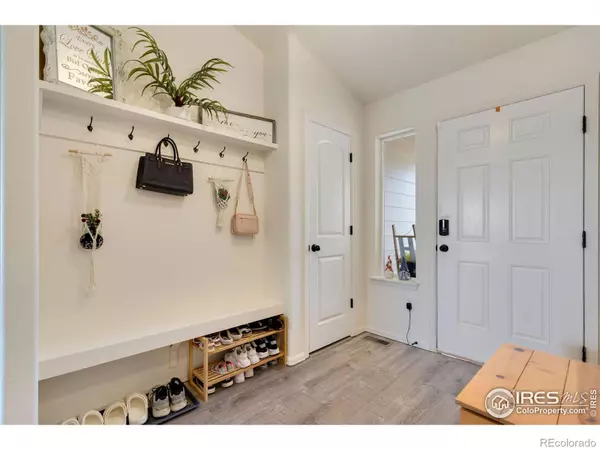For more information regarding the value of a property, please contact us for a free consultation.
Key Details
Sold Price $445,000
Property Type Single Family Home
Sub Type Single Family Residence
Listing Status Sold
Purchase Type For Sale
Square Footage 1,208 sqft
Price per Sqft $368
Subdivision Promontory
MLS Listing ID IR999021
Sold Date 02/01/24
Style Contemporary
Bedrooms 3
Full Baths 4
Condo Fees $399
HOA Fees $33/ann
HOA Y/N Yes
Abv Grd Liv Area 1,208
Originating Board recolorado
Year Built 2022
Annual Tax Amount $752
Tax Year 2022
Lot Size 5,227 Sqft
Acres 0.12
Property Description
Look No Further! If you want a quality new house that comes completed and upgraded, welcome to this ranch-style home nestled in an upscale neighborhood. Promontory offers an abundance of amenities for a truly comfortable and convenient lifestyle. Situated within Promontory Park, with great trails, playgrounds and large ponds, the recreation continues with basketball courts, baseball diamonds, soccer fields and pickle ball courts. This exquisite three-bedroom, two-bathroom residence is a perfect blend of elegance and functionality, located within walking distance to your modern amenities. The upgraded, everything proof, luxury vinyl floors create a warm and inviting ambiance. The spacious living area provides a perfect setting for relaxation or entertaining guests, with an open layout that allows for effortless flow. Prepare to be impressed by the upgraded appliances in the modern kitchen, making meal preparation a breeze. The ample counter space and storage options ensure you have everything you need at your fingertips. One of the standout features of this property is its prime location (see google map photos) Situated on a generous lot, this home backs up to a picturesque farm, offering unobstructed views and gorgeous sunrises over the corn fields and sunsets over the mountains. The primary bedroom has a large and private four piece bathroom. The additional two bedrooms are spacious and offer flexibility for a home office. With its upscale neighborhood and proximity to amenities, this home offers the best of both worlds - a peaceful haven and convenient access to everything you need. Whether you want to take a leisurely stroll through the picturesque community or enjoy nearby parks and recreational facilities, there's something for everyone. Don't miss the opportunity to make this exceptional home yours. Embrace the luxurious lifestyle and create lasting memories in the remarkable neighborhood of Promontory. A $3,000 credit is being offered to qualified buyers.
Location
State CO
County Weld
Zoning RES
Rooms
Basement Bath/Stubbed, Full, Unfinished
Main Level Bedrooms 3
Interior
Interior Features Eat-in Kitchen, Jack & Jill Bathroom, Kitchen Island, Open Floorplan, Pantry, Walk-In Closet(s)
Heating Forced Air
Cooling Ceiling Fan(s), Central Air
Flooring Vinyl, Wood
Fireplace N
Appliance Dishwasher, Disposal, Oven
Laundry In Unit
Exterior
Exterior Feature Balcony
Garage Oversized
Garage Spaces 2.0
Utilities Available Electricity Available, Natural Gas Available
View Mountain(s), Plains
Roof Type Composition
Total Parking Spaces 2
Garage Yes
Building
Lot Description Level, Sprinklers In Front
Sewer Public Sewer
Water Public
Level or Stories One
Structure Type Wood Frame
Schools
Elementary Schools Skyview
Middle Schools Severance
High Schools Severance
School District Other
Others
Ownership Individual
Acceptable Financing Cash, Conventional, FHA, VA Loan
Listing Terms Cash, Conventional, FHA, VA Loan
Read Less Info
Want to know what your home might be worth? Contact us for a FREE valuation!

Our team is ready to help you sell your home for the highest possible price ASAP

© 2024 METROLIST, INC., DBA RECOLORADO® – All Rights Reserved
6455 S. Yosemite St., Suite 500 Greenwood Village, CO 80111 USA
Bought with Resident Realty
GET MORE INFORMATION

Austin Lanpher
Team Lead | License ID: FA100085834
Team Lead License ID: FA100085834




