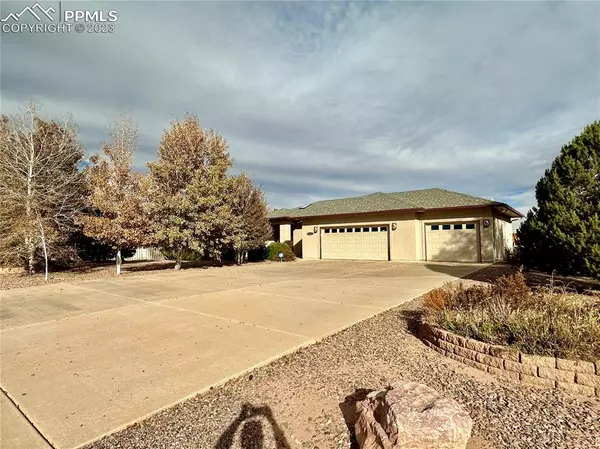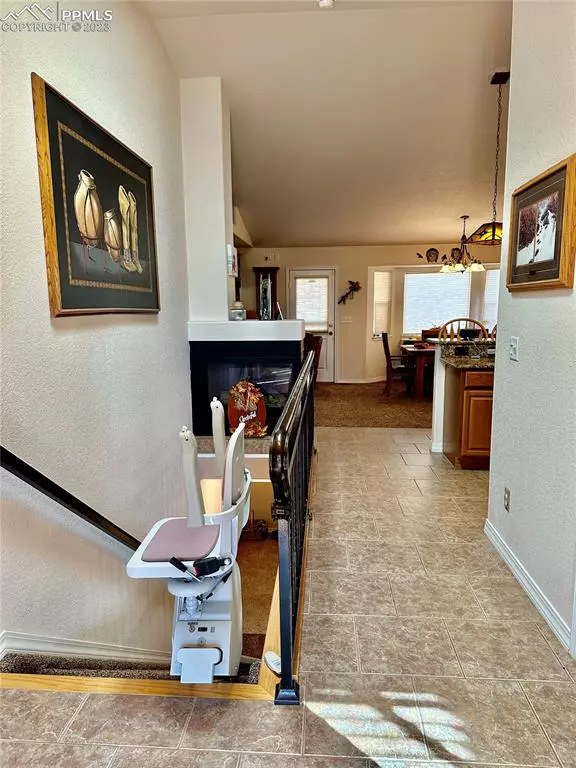For more information regarding the value of a property, please contact us for a free consultation.
Key Details
Sold Price $605,000
Property Type Single Family Home
Sub Type Single Family
Listing Status Sold
Purchase Type For Sale
Square Footage 3,586 sqft
Price per Sqft $168
MLS Listing ID 2128159
Sold Date 02/26/24
Style Ranch
Bedrooms 5
Full Baths 2
Three Quarter Bath 1
Construction Status Existing Home
HOA Y/N No
Year Built 2005
Annual Tax Amount $3,129
Tax Year 2022
Lot Size 1.010 Acres
Property Description
Welcome home to this beautiful extremely well maintained property in PW. This 5 bedroom, 3 bath home has a great open floor plan. Main level offers 3 bedrooms, 2 bath, open kitchen with granite counters that opens to dining room and living room. 3 way fireplace keeps you cozy in those winter months. Large primary bedroom with walk in closet, dual sinks and large shower. Basement adds 2 more bedrooms, bathroom, family room and additional area for play room, game room etc. 3 car garage attached has an bonus a/c, heater combo unit to use all year round and seller is leaving the floor standing compressor. Additionally in the back you have a large 36 x 40 barn with a 100 amp panel, 30 amp receptacles inside and outside the barn, 40 x 60 fenced storage/parking yard off barn. 10 x 12 tool shop, a 12 x 16 garden shed both including electric power. Covered patio with natural gas hook-ups and so much more you must see this home yourself. Schedule your showings today!!
Location
State CO
County Pueblo
Area Pueblo West
Interior
Cooling Central Air
Flooring Carpet, Tile, Wood
Fireplaces Number 1
Fireplaces Type Free-standing, Gas, Insert
Exterior
Garage Attached, Detached
Garage Spaces 7.0
Utilities Available Cable, Electricity, Natural Gas, Telephone
Roof Type Composite Shingle
Building
Lot Description See Prop Desc Remarks
Foundation Full Basement
Water Assoc/Distr
Level or Stories Ranch
Finished Basement 100
Structure Type Framed on Lot
Construction Status Existing Home
Schools
School District Pueblo-70
Others
Special Listing Condition Not Applicable
Read Less Info
Want to know what your home might be worth? Contact us for a FREE valuation!

Our team is ready to help you sell your home for the highest possible price ASAP

GET MORE INFORMATION

Austin Lanpher
Team Lead | License ID: FA100085834
Team Lead License ID: FA100085834




