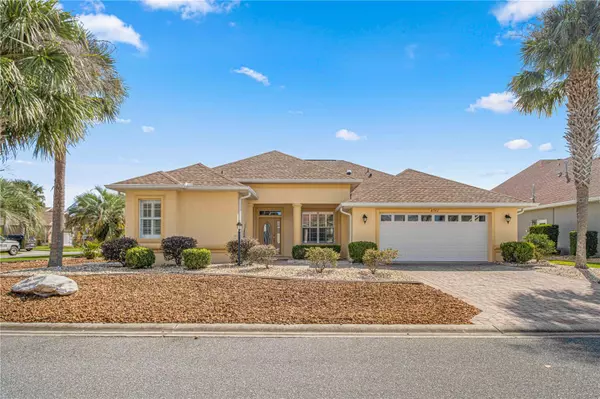For more information regarding the value of a property, please contact us for a free consultation.
Key Details
Sold Price $405,000
Property Type Single Family Home
Sub Type Single Family Residence
Listing Status Sold
Purchase Type For Sale
Square Footage 2,260 sqft
Price per Sqft $179
Subdivision Candler Hills East
MLS Listing ID OM666516
Sold Date 03/01/24
Bedrooms 3
Full Baths 2
Construction Status Inspections
HOA Fees $299/mo
HOA Y/N Yes
Originating Board Stellar MLS
Year Built 2006
Annual Tax Amount $3,567
Lot Size 0.290 Acres
Acres 0.29
Lot Dimensions 98x130
Property Description
You don't want to miss this move in ready Sterling model home located in the much sought after 55+ community of On Top of the World-Candler Hills. The home sits on a spacious corner lot with swaying palm trees to remind you of why you want to live in Florida! Mature landscaping with rock beds along with concrete and stacked stone curbing. Enter into the home to your formal living room featuring a tray ceiling along with a triple slider to your enclosed lanai with beautiful views of your back yard. A formal dining room to your right. The kitchen features quartz counter tops, newer stainless-steel appliances and plenty of cabinet space for the chef of the family. There is plenty of space to entertain with the bar, eat in nook and formal dining room. The family room is the spot for watching TV and hanging out with friends and family. There is an oversized master bedroom with a sitting area. His and her closets. Nice sized master bath with a double sink vanity, private potty room and a step-in shower with a bench. Two guest bedrooms for family/visitors and a guest bath with a tub/shower combo. And let's not forget the den/office! This home also features Crown molding in the main living area, a 2022 roof, 2018 HVAC, water softener and a newer hot water heater. Some furnishings will be available to stay with the home. This home is truly move in ready! Don't wait to make your appointment to see today!
Location
State FL
County Marion
Community Candler Hills East
Zoning PUD
Interior
Interior Features Ceiling Fans(s), Crown Molding, Eat-in Kitchen, High Ceilings, Solid Surface Counters, Thermostat, Tray Ceiling(s)
Heating Electric, Heat Pump
Cooling Central Air
Flooring Carpet, Tile
Fireplace false
Appliance Dishwasher, Dryer, Electric Water Heater, Microwave, Range, Refrigerator, Washer, Water Softener
Laundry Inside, Laundry Room
Exterior
Exterior Feature Irrigation System, Private Mailbox, Rain Gutters
Garage Spaces 2.0
Pool Gunite
Community Features Buyer Approval Required, Clubhouse, Deed Restrictions, Dog Park, Fitness Center, Gated Community - Guard, Golf Carts OK, Golf, Pool, Racquetball, Restaurant
Utilities Available Electricity Connected, Sewer Connected, Water Connected
Amenities Available Basketball Court, Clubhouse, Fence Restrictions, Fitness Center, Gated, Golf Course, Pickleball Court(s), Racquetball, Recreation Facilities, Shuffleboard Court, Tennis Court(s)
Waterfront false
Roof Type Shingle
Attached Garage true
Garage true
Private Pool No
Building
Story 1
Entry Level One
Foundation Slab
Lot Size Range 1/4 to less than 1/2
Sewer Public Sewer
Water Public
Structure Type Block,Stucco
New Construction false
Construction Status Inspections
Others
Pets Allowed Yes
HOA Fee Include Guard - 24 Hour,Recreational Facilities,Trash
Senior Community Yes
Ownership Fee Simple
Monthly Total Fees $299
Acceptable Financing Cash, Conventional
Membership Fee Required Required
Listing Terms Cash, Conventional
Num of Pet 3
Special Listing Condition None
Read Less Info
Want to know what your home might be worth? Contact us for a FREE valuation!

Our team is ready to help you sell your home for the highest possible price ASAP

© 2024 My Florida Regional MLS DBA Stellar MLS. All Rights Reserved.
Bought with RE/MAX FOXFIRE - HWY 40
GET MORE INFORMATION

Austin Lanpher
Team Lead | License ID: FA100085834
Team Lead License ID: FA100085834




