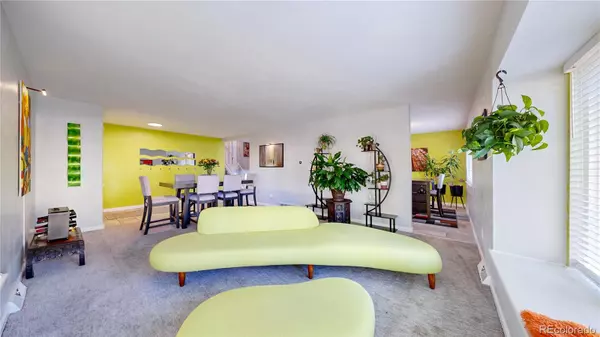For more information regarding the value of a property, please contact us for a free consultation.
Key Details
Sold Price $750,000
Property Type Single Family Home
Sub Type Single Family Residence
Listing Status Sold
Purchase Type For Sale
Square Footage 3,045 sqft
Price per Sqft $246
Subdivision Park Forest
MLS Listing ID 4609935
Sold Date 03/01/24
Bedrooms 5
Full Baths 1
Three Quarter Bath 2
HOA Y/N No
Abv Grd Liv Area 3,045
Originating Board recolorado
Year Built 1972
Annual Tax Amount $2,944
Tax Year 2022
Lot Size 10,890 Sqft
Acres 0.25
Property Description
CLICK ON VIDEO VIRTUAL TOUR AND VIRTUALLY WALK THROUGH HOME
Impressive! This residence is a perfect fit for you within the tranquil Park Forest community, nestled on a corner lot adorned with perennial flowers and lush foliage. This multi-level home, fully renovated, graces an expansive plot with direct access to the Highline Canal trail system. Imagine the joy of hosting in your customized kitchen featuring a grand island for all your culinary and entertainment requirements, a cozy breakfast nook, elegant granite countertops, stainless steel appliances, and a bespoke pantry hutch for your china, coffee bar, or extra storage. Abundant windows flood this extraordinary home with light, complemented by a formal dining/living area and a bonus den with a gas fireplace and a bar. The primary bedroom is generously proportioned and boasts a walk-in closet and a private spa-like bathroom. The private in-law suite, when needed, can be isolated for potential Air B&B guests. With five spacious bedrooms, each offering ample closet space, you have room for everyone. Step outside into the enclosed patio or sunroom, which is ideal for gardening or as a space for gatherings. It connects seamlessly to an additional patio where you can set up lounge chairs, a fire pit, and adjacent to that, you'll find a covered hot tub. Your private backyard is truly a dream come true. If you have recreational vehicles, there's ample parking available for your RV or other toys. Location is key! You're just moments away from the Emerald Greens golf course within the community and a short drive to shopping destinations like Havana Gardens or Cherry Creek. A quick trip to RTD and I-225 ensures easy access to both downtown and the Denver Tech Center. Additionally, the home borders the Highline Canal Trail, right at your back door, offering opportunities to explore nearby lakes, parks and pools. Don't miss the chance to tour. City has proposed an indoor Pickleball court to be built nearby.
Location
State CO
County Denver
Interior
Interior Features Breakfast Nook, Ceiling Fan(s), Eat-in Kitchen, Granite Counters, In-Law Floor Plan, Kitchen Island, Open Floorplan, Pantry, Primary Suite, Smoke Free, Hot Tub, Stone Counters, Walk-In Closet(s), Wet Bar
Heating Forced Air
Cooling Central Air
Flooring Carpet, Tile
Fireplaces Number 1
Fireplaces Type Family Room
Fireplace Y
Appliance Bar Fridge, Convection Oven, Cooktop, Dishwasher, Disposal, Dryer, Freezer, Microwave, Range, Refrigerator, Self Cleaning Oven, Washer
Laundry In Unit
Exterior
Exterior Feature Private Yard, Rain Gutters
Parking Features Concrete, Oversized
Garage Spaces 2.0
Fence Full
Utilities Available Cable Available, Electricity Available, Natural Gas Available, Phone Available
Roof Type Composition
Total Parking Spaces 4
Garage Yes
Building
Lot Description Corner Lot, Landscaped, Many Trees
Sewer Public Sewer
Water Public
Level or Stories Tri-Level
Structure Type Concrete,Frame,Rock
Schools
Elementary Schools Place Bridge Academy
Middle Schools Place Bridge Academy
High Schools George Washington
School District Denver 1
Others
Senior Community No
Ownership Individual
Acceptable Financing Cash, Conventional, FHA, Jumbo, VA Loan
Listing Terms Cash, Conventional, FHA, Jumbo, VA Loan
Special Listing Condition None
Pets Description Yes
Read Less Info
Want to know what your home might be worth? Contact us for a FREE valuation!

Our team is ready to help you sell your home for the highest possible price ASAP

© 2024 METROLIST, INC., DBA RECOLORADO® – All Rights Reserved
6455 S. Yosemite St., Suite 500 Greenwood Village, CO 80111 USA
Bought with ROET REALTY
GET MORE INFORMATION

Austin Lanpher
Team Lead | License ID: FA100085834
Team Lead License ID: FA100085834




