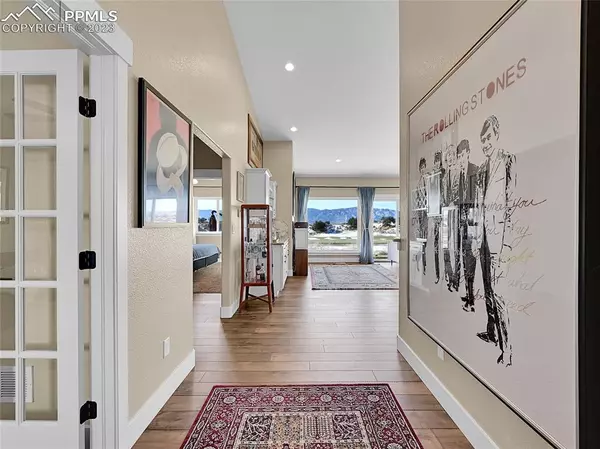For more information regarding the value of a property, please contact us for a free consultation.
Key Details
Sold Price $541,000
Property Type Single Family Home
Sub Type Single Family
Listing Status Sold
Purchase Type For Sale
Square Footage 1,925 sqft
Price per Sqft $281
MLS Listing ID 4564417
Sold Date 03/18/24
Style Ranch
Bedrooms 3
Full Baths 2
Construction Status Existing Home
HOA Y/N No
Year Built 2019
Annual Tax Amount $3,387
Tax Year 2022
Lot Size 10,062 Sqft
Property Description
This custom home built by High Peaks Custom Homes has all the luxury features you would expect to find in a golf course community! This home backs to the 2nd hole of the award-winning Four Mile Ranch Golf Course. Open floor plan with HUGE windows showcase the spectacular mountain/golf course views ! MUST SEE to appreciate just how vast the views are! The great room has custom built-ins (butler's pantry with built-in wine rack), vaulted ceilings, french doors, and fairway views! The gourmet chef's kitchen has a gas stove, solid suface countertops, island seating, a kitchen nook, and gorgeous white cabinets with soft-close doors/drawers. The owner's suite has its own access to the back patio and incredible mountain views! The owner's bathroom has a freestanding soaking tub, double vanities, an elegant glass and tile surround shower, and a huge walk-in closet with direct access to the laundry room/garage entry. The 31' x 20' three car garage has room for a workshop and also has a door to the side yard. Upgraded lighting, Central air, front patio, and expansive back patio make this a fantastic home for entertaining! Exterior finishes are stone and stucco and the 54 x 8 1/2 " covered back patio has plenty of room for a hot tub and porch swing. Cart path is right out the back door! Schedule a showing today of this SPECTACULAR ranch-style home!!!
Location
State CO
County Fremont
Area Four Mile Ranch
Interior
Interior Features 5-Pc Bath, 9Ft + Ceilings, French Doors, Great Room, Vaulted Ceilings, See Prop Desc Remarks
Cooling Ceiling Fan(s), Central Air
Flooring Carpet, Ceramic Tile, Wood
Fireplaces Number 1
Fireplaces Type None
Laundry Main
Exterior
Garage Attached
Garage Spaces 3.0
Community Features Club House, Golf Course
Utilities Available Cable Available, Electricity Connected, Natural Gas, Telephone
Roof Type Composite Shingle
Building
Lot Description 360-degree View, Backs to Golf Course, Golf Course View, Mountain View
Foundation Slab
Water Assoc/Distr
Level or Stories Ranch
Structure Type Framed on Lot
Construction Status Existing Home
Schools
School District Canon City Re-1
Others
Special Listing Condition See Show/Agent Remarks
Read Less Info
Want to know what your home might be worth? Contact us for a FREE valuation!

Our team is ready to help you sell your home for the highest possible price ASAP

GET MORE INFORMATION

Austin Lanpher
Team Lead | License ID: FA100085834
Team Lead License ID: FA100085834




