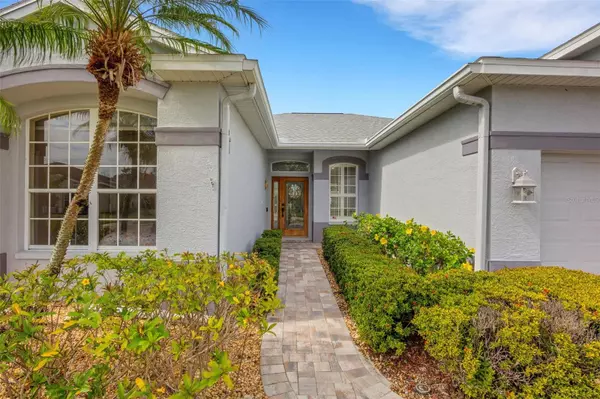For more information regarding the value of a property, please contact us for a free consultation.
Key Details
Sold Price $597,826
Property Type Single Family Home
Sub Type Single Family Residence
Listing Status Sold
Purchase Type For Sale
Square Footage 1,731 sqft
Price per Sqft $345
Subdivision Wellington Chase
MLS Listing ID A4599382
Sold Date 04/01/24
Bedrooms 3
Full Baths 2
Construction Status Inspections
HOA Fees $32
HOA Y/N Yes
Originating Board Stellar MLS
Year Built 1999
Annual Tax Amount $5,928
Lot Size 6,969 Sqft
Acres 0.16
Property Description
Discover Wellington Chase on Palmer Ranch - a convenient location with access to all services, parks, top-rated schools, and the new Legacy Bike trail extension to downtown Sarasota. This light, bright, and cheerful 3-bedroom, 2-bathroom home is ready for you to move right in. All the major items have been taken care of, including a new roof in 2019, a new brick paver driveway in 2022, a new air conditioner in 2018, and a new garage door in 2021, new pool heater in 2021, new window treatments in 2021, . A remodeled kitchen features gorgeous granite countertops, an amazing tile backsplash, all NEW appliances and lighting, and there is new flooring. Additionally, there is a remodeled and tiled shower in the primary bathroom, as well as a walk-in shower in the guest bathroom.This home, situated on a very private lot that backs up to the preserve, ensures the ultimate Florida lifestyle.
This is an absolutely perfect home for anyone, from snow-birds to a young family, looking to live the Florida life. Schedule your showing today!
Location
State FL
County Sarasota
Community Wellington Chase
Zoning RSF3
Rooms
Other Rooms Florida Room
Interior
Interior Features Ceiling Fans(s), Eat-in Kitchen, Solid Surface Counters, Solid Wood Cabinets, Split Bedroom, Walk-In Closet(s), Window Treatments
Heating Central
Cooling Central Air
Flooring Laminate
Fireplace false
Appliance Dishwasher, Disposal, Dryer, Microwave, Range, Refrigerator, Washer
Laundry Laundry Room
Exterior
Exterior Feature French Doors, Irrigation System, Rain Gutters, Sidewalk
Garage Spaces 2.0
Pool Deck, Heated, In Ground, Salt Water, Screen Enclosure
Utilities Available Cable Connected, Electricity Connected, Public, Sewer Connected, Water Connected
Waterfront false
View Trees/Woods
Roof Type Shingle
Porch Deck, Patio, Screened
Attached Garage true
Garage true
Private Pool Yes
Building
Lot Description Conservation Area
Entry Level One
Foundation Slab
Lot Size Range 0 to less than 1/4
Sewer Public Sewer
Water Public
Structure Type Block,Stucco
New Construction false
Construction Status Inspections
Schools
Elementary Schools Ashton Elementary
Middle Schools Sarasota Middle
High Schools Riverview High
Others
Pets Allowed Yes
Senior Community No
Pet Size Extra Large (101+ Lbs.)
Ownership Fee Simple
Monthly Total Fees $65
Acceptable Financing Cash, Conventional
Membership Fee Required Required
Listing Terms Cash, Conventional
Num of Pet 3
Special Listing Condition None
Read Less Info
Want to know what your home might be worth? Contact us for a FREE valuation!

Our team is ready to help you sell your home for the highest possible price ASAP

© 2024 My Florida Regional MLS DBA Stellar MLS. All Rights Reserved.
Bought with MICHAEL SAUNDERS & COMPANY
GET MORE INFORMATION

Austin Lanpher
Team Lead | License ID: FA100085834
Team Lead License ID: FA100085834




