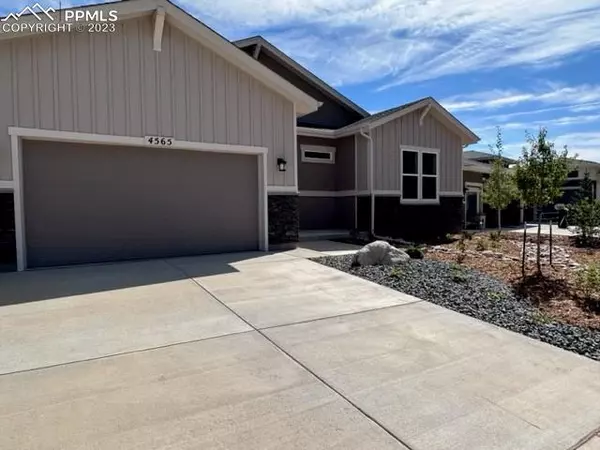For more information regarding the value of a property, please contact us for a free consultation.
Key Details
Sold Price $1,142,677
Property Type Single Family Home
Sub Type Single Family
Listing Status Sold
Purchase Type For Sale
Square Footage 4,898 sqft
Price per Sqft $233
MLS Listing ID 6175986
Sold Date 04/09/24
Style Ranch
Bedrooms 5
Full Baths 2
Half Baths 1
Three Quarter Bath 1
Construction Status New Construction
HOA Fees $40/ann
HOA Y/N Yes
Year Built 2022
Annual Tax Amount $29
Tax Year 2021
Lot Size 8,400 Sqft
Property Description
Home is complete. Ready to move in. QUICK MOVE IN -The beautiful Copperwood plan located in Forest Lakes. The main floor from the front foyer opens to 10ft ceilings, with a beautiful railing encasing the staircase. Off the Foyer are 2 bedrooms, 1 can be used as study and full bath. As you walk down the hall you enter the great room there is a perfect sized powder bath with a granite countertop. Great room opens with lots of windows, a 12ft sliding glass door and 13ft. ceiling! Enter the gourmet kitchen with an oversized island, upgraded cabinets, granite countertops and gas cooktop. You can eat in the formal dining area just off the kitchen or eat in the breakfast nook. Head over to the Great room and out to the large, covered patio. Entry way throughout the living area of the home will have real hardwood installed. The master is just off the great room, large windows, and the master 4pc Spa bath. The impressive mega walk-in closet is a must see and has entry to the laundry room. The laundry room is conveniently located off the owner's entry where you have access to your oversized car garage. The basement has 9' ceilings, 2 additional bedrooms, and bathroom. The basement also has a fireplace and a wet bar for entertaining! Storage room off the rec area and the unfinished suite area is pre plumbed for a future bathroom. Come see this beautiful home in Forest Lakes.
Location
State CO
County El Paso
Area Forest Lakes
Interior
Interior Features 9Ft + Ceilings
Cooling Other
Flooring Carpet, Tile, Wood
Fireplaces Number 1
Fireplaces Type Basement, Gas, Masonry, Two, Upper Level
Laundry Electric Hook-up
Exterior
Garage Attached
Garage Spaces 3.0
Utilities Available Electricity Connected, Natural Gas, Telephone
Roof Type Composite Shingle
Building
Lot Description Level
Foundation Full Basement, Garden Level
Builder Name Vantage Hm Corp
Water Assoc/Distr
Level or Stories Ranch
Finished Basement 85
Structure Type Framed on Lot
New Construction Yes
Construction Status New Construction
Schools
Middle Schools Lewis Palmer
High Schools Lewis Palmer
School District Lewis-Palmer-38
Others
Special Listing Condition Builder Owned
Read Less Info
Want to know what your home might be worth? Contact us for a FREE valuation!

Our team is ready to help you sell your home for the highest possible price ASAP

GET MORE INFORMATION

Austin Lanpher
Team Lead | License ID: FA100085834
Team Lead License ID: FA100085834




