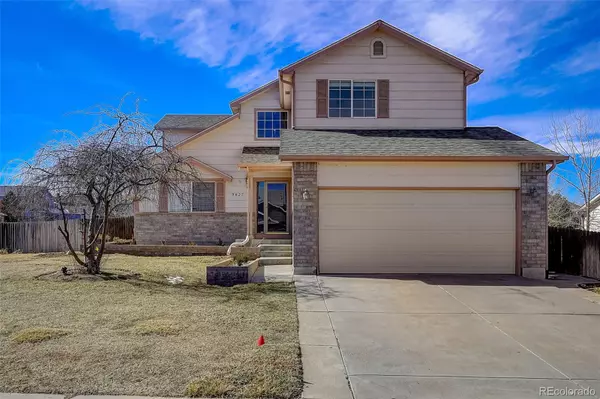For more information regarding the value of a property, please contact us for a free consultation.
Key Details
Sold Price $535,000
Property Type Single Family Home
Sub Type Single Family Residence
Listing Status Sold
Purchase Type For Sale
Square Footage 1,917 sqft
Price per Sqft $279
Subdivision Parkwood
MLS Listing ID 5683551
Sold Date 04/10/24
Bedrooms 4
Full Baths 2
Half Baths 1
Condo Fees $70
HOA Fees $23/qua
HOA Y/N Yes
Abv Grd Liv Area 1,917
Originating Board recolorado
Year Built 2001
Annual Tax Amount $2,746
Tax Year 2022
Lot Size 10,018 Sqft
Acres 0.23
Property Description
Welcome to this spacious 4-bedroom, 3-bathroom home located on a desirable corner lot in Thornton, Colorado. This home offers a perfect blend of comfort and convenience.
The main level features a bright and open floor plan, with a welcoming living room, a well-appointed kitchen, and a dining area. The kitchen boasts ample cabinet space with an additional dining nook.
The primary bedroom includes a private, 5 piece en-suite bathroom, providing a peaceful retreat. Two additional bedrooms and another full bathroom complete the upper level.
The partially finished basement offers additional living space and is plumbed for another bathroom, providing the perfect opportunity for the new owners to add their personal touch and expand the living area to suit their needs.
Outside, the backyard is perfect for outdoor entertaining or relaxing, with plenty of space for gardening or recreation. The attached 2-car garage provides convenience and additional storage space.
Located with easy access to highways, shopping, and dining, this home offers the perfect combination of convenience and comfort. Don't miss out on this fantastic opportunity to make this Thornton gem your own!
Location
State CO
County Adams
Rooms
Basement Partial
Interior
Heating Forced Air
Cooling Central Air
Fireplace N
Exterior
Garage Spaces 2.0
Fence Full
Utilities Available Electricity Available
Roof Type Composition
Total Parking Spaces 2
Garage Yes
Building
Sewer Public Sewer
Water Public
Level or Stories Two
Structure Type Frame
Schools
Elementary Schools Meadow K-8
Middle Schools York Int'L K-12
High Schools Academy
School District Mapleton R-1
Others
Senior Community No
Ownership Corporation/Trust
Acceptable Financing Cash, Conventional, FHA, VA Loan
Listing Terms Cash, Conventional, FHA, VA Loan
Special Listing Condition None
Read Less Info
Want to know what your home might be worth? Contact us for a FREE valuation!

Our team is ready to help you sell your home for the highest possible price ASAP

© 2024 METROLIST, INC., DBA RECOLORADO® – All Rights Reserved
6455 S. Yosemite St., Suite 500 Greenwood Village, CO 80111 USA
Bought with PREMIER REALTY 1 LLC
GET MORE INFORMATION

Austin Lanpher
Team Lead | License ID: FA100085834
Team Lead License ID: FA100085834




