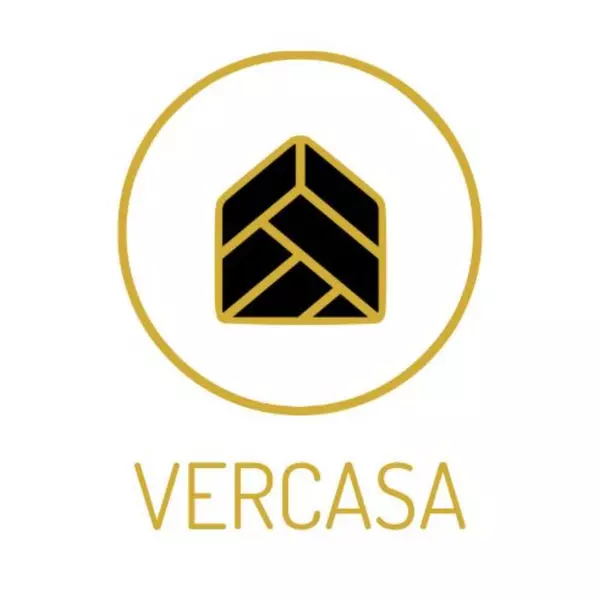For more information regarding the value of a property, please contact us for a free consultation.
Key Details
Sold Price $485,000
Property Type Single Family Home
Sub Type Single Family Residence
Listing Status Sold
Purchase Type For Sale
Square Footage 2,030 sqft
Price per Sqft $238
Subdivision Windermere Trls Ph 1C
MLS Listing ID S5098370
Sold Date 04/16/24
Bedrooms 3
Full Baths 2
Half Baths 1
HOA Fees $81/qua
HOA Y/N Yes
Originating Board Stellar MLS
Year Built 2014
Annual Tax Amount $5,286
Lot Size 4,356 Sqft
Acres 0.1
Property Sub-Type Single Family Residence
Property Description
The open layout seamlessly connects the kitchen to the living spaces, creating an ideal setting for entertaining or family gatherings. There is an enormous game room on the second floor for private entertainment or the little one's hide away. This 3 bedroom home's primary bath has a stand alone shower and large walk in closet. Windermere Trails is just minutes from multiple lakes and daily convenient stores, excellent schools, minutes to outdoor activities and easy access to dining, shopping and attractions. This is an energy-efficient home that lets you spend your money on better things than utility bills. Energy efficiencies include: Spray Foam Insulation, Energy Star Appliances, Energy Star Programmable Thermostat, Low E2 Vinyl Windows, SEER 15 HVAC, CFL lighting and Fixtures, Weather-Sensing Irrigation, Dual Flush Toilets and High Efficient Plumbing Fixtures to name a few. The community offers amenities such as: pool, pool cabanas, youth playground & water park, dog parks, exercise stations, and walking & biking trail. Located just a short drive from Disney, Universal Studios and Legoland. It is so exciting that you will be able to enjoy the Disney fireworks from the comfort of your new home.
Location
State FL
County Orange
Community Windermere Trls Ph 1C
Zoning P-D
Interior
Interior Features PrimaryBedroom Upstairs
Heating Central, Electric
Cooling Central Air
Flooring Carpet, Ceramic Tile
Fireplace false
Appliance Dishwasher, Disposal
Laundry Laundry Room, Upper Level
Exterior
Exterior Feature Irrigation System
Parking Features Garage Door Opener
Garage Spaces 2.0
Community Features Deed Restrictions, Dog Park, Playground, Pool
Utilities Available Cable Connected, Electricity Connected, Public, Sewer Connected, Street Lights, Underground Utilities, Water Connected
Amenities Available Playground, Pool, Trail(s)
Roof Type Shingle
Porch Covered, Front Porch, Patio
Attached Garage true
Garage true
Private Pool No
Building
Lot Description City Limits, Landscaped, Sidewalk, Paved
Story 2
Entry Level Two
Foundation Slab
Lot Size Range 0 to less than 1/4
Sewer Public Sewer
Water Public
Structure Type Block,Stucco,Wood Frame
New Construction false
Schools
Elementary Schools Bay Lake Elementary
Middle Schools Horizon West Middle School
High Schools Windermere High School
Others
Pets Allowed Yes
Senior Community No
Ownership Fee Simple
Monthly Total Fees $89
Acceptable Financing Cash, Conventional, FHA, USDA Loan, VA Loan
Membership Fee Required Required
Listing Terms Cash, Conventional, FHA, USDA Loan, VA Loan
Special Listing Condition None
Read Less Info
Want to know what your home might be worth? Contact us for a FREE valuation!

Our team is ready to help you sell your home for the highest possible price ASAP

© 2025 My Florida Regional MLS DBA Stellar MLS. All Rights Reserved.
Bought with REDFIN CORPORATION
GET MORE INFORMATION
Vercasa BUY.SELL.INVEST.
Team Lead | License ID: FA100085834
Team Lead License ID: FA100085834




