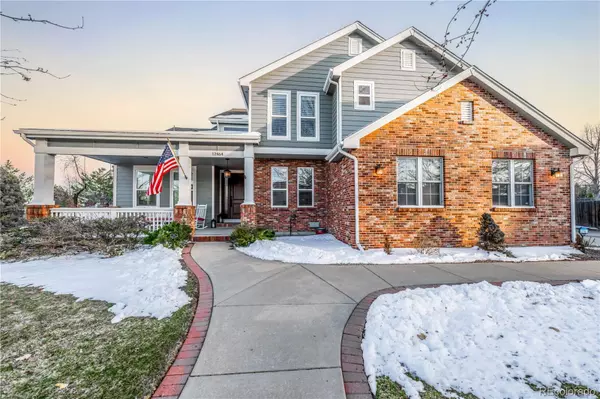For more information regarding the value of a property, please contact us for a free consultation.
Key Details
Sold Price $1,400,000
Property Type Single Family Home
Sub Type Single Family Residence
Listing Status Sold
Purchase Type For Sale
Square Footage 3,275 sqft
Price per Sqft $427
Subdivision The Hills At Standley Lake
MLS Listing ID 9268137
Sold Date 04/19/24
Bedrooms 5
Full Baths 4
Condo Fees $837
HOA Fees $69/ann
HOA Y/N Yes
Abv Grd Liv Area 3,275
Originating Board recolorado
Year Built 2000
Annual Tax Amount $7,390
Tax Year 2023
Lot Size 0.400 Acres
Acres 0.4
Property Description
Elevated design meets comfort in this custom Arvada home. Situated on a private 17,625 SF lot, backing to Iron Gait Ranch, in coveted community The Hills at Standley Lake. Curated for those who love to host gatherings, the wine enthusiast or hobbyist, this home provides unique & dedicated spaces for the entire family. Oversized 4 car garage includes built-in cabinets & workbenches, coated floor, air compressor w/ mounted & retractable hose, 100,000 BTU gas heater w/exterior access.
Spiral staircase, vaulted ceilings & a neutral palette welcome you into this well-cared for home. Travertine tile, coffered ceilings & plantation shutters compliment this well-appointed floorplan. Spacious rooms feel cozy & comfortable, with room to relax & general spaces for larger social gatherings. The great room is filled with natural light & features built-ins with lighting, in-wall 5.1 surround sound system & gas fireplace.
Gourmet eat-in kitchen is equipped with state-of-the-art Gaggenau appliances: Refrigerator, Double oven, 5 piece gas burning stove w/ hood & marble backsplash, Dishwasher & Microwave. This well-designed kitchen features Hickory cabinets, Granite countertops w/chiseled edges & a hidden Double drawer Sub-Zero under cabinet refrigerator. The primary suite features French doors, hardwood flooring & a private balcony creating the ideal space to unwind. Completely remodeled ensuite features his & hers sinks, walk-in closets, soaking tub, separate shower w/ rainfall showerhead. Watch horses graze & soak in Colorado sunsets from your private balcony.
Fully remodeled basement features 3 custom Eurocave aging & serving wine refrigerators, built into a decorative cabinet with smart, high efficiency cooling system. Complete Home Gym includes a Tonal/ Lululemon Mirror w/low-impact flooring & custom glass doors. Media Room features a 4K Projector w/ retractable Screen & 5.1 surround system. Versatile 5th bedroom, full bath & wet bar are ready for your personal touch.
Location
State CO
County Jefferson
Zoning A-2
Rooms
Basement Bath/Stubbed, Daylight, Finished, Full, Interior Entry
Interior
Interior Features Breakfast Nook, Built-in Features, Ceiling Fan(s), Eat-in Kitchen, Entrance Foyer, Five Piece Bath, Granite Counters, High Ceilings, High Speed Internet, In-Law Floor Plan, Kitchen Island, Open Floorplan, Pantry, Primary Suite, Sound System, T&G Ceilings, Utility Sink, Vaulted Ceiling(s), Walk-In Closet(s), Wet Bar
Heating Forced Air
Cooling Central Air
Flooring Carpet, Tile, Vinyl
Fireplaces Number 1
Fireplaces Type Gas, Gas Log, Great Room
Equipment Home Theater
Fireplace Y
Appliance Dishwasher, Disposal, Double Oven, Dryer, Humidifier, Microwave, Oven, Range, Range Hood, Refrigerator, Washer, Wine Cooler
Exterior
Exterior Feature Balcony, Garden, Private Yard, Rain Gutters, Smart Irrigation
Garage Exterior Access Door, Floor Coating, Heated Garage, Lighted, Oversized
Garage Spaces 4.0
Fence Full
View Mountain(s)
Roof Type Composition
Total Parking Spaces 5
Garage Yes
Building
Lot Description Irrigated, Landscaped, Near Public Transit, Open Space, Sprinklers In Front, Sprinklers In Rear
Foundation Slab
Sewer Public Sewer
Level or Stories Two
Structure Type Brick,Vinyl Siding
Schools
Elementary Schools Sierra
Middle Schools Oberon
High Schools Ralston Valley
School District Jefferson County R-1
Others
Senior Community No
Ownership Individual
Acceptable Financing 1031 Exchange, Cash, Conventional, FHA, Jumbo, VA Loan
Listing Terms 1031 Exchange, Cash, Conventional, FHA, Jumbo, VA Loan
Special Listing Condition None
Read Less Info
Want to know what your home might be worth? Contact us for a FREE valuation!

Our team is ready to help you sell your home for the highest possible price ASAP

© 2024 METROLIST, INC., DBA RECOLORADO® – All Rights Reserved
6455 S. Yosemite St., Suite 500 Greenwood Village, CO 80111 USA
Bought with Rhae Group Realty
GET MORE INFORMATION

Austin Lanpher
Team Lead | License ID: FA100085834
Team Lead License ID: FA100085834




