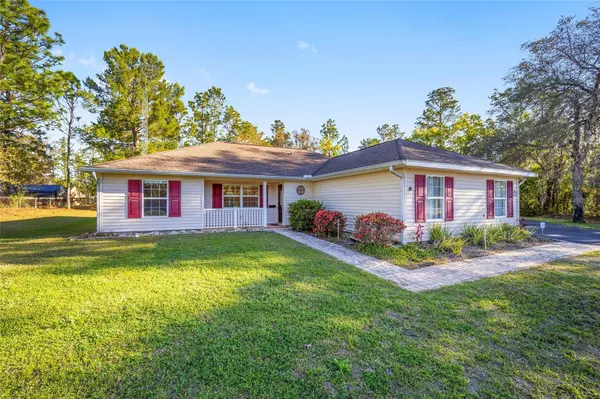For more information regarding the value of a property, please contact us for a free consultation.
Key Details
Sold Price $317,900
Property Type Single Family Home
Sub Type Single Family Residence
Listing Status Sold
Purchase Type For Sale
Square Footage 1,557 sqft
Price per Sqft $204
Subdivision Rolling Hills
MLS Listing ID OM675359
Sold Date 04/22/24
Bedrooms 3
Full Baths 2
HOA Y/N No
Originating Board Stellar MLS
Year Built 2004
Annual Tax Amount $1,159
Lot Size 1.050 Acres
Acres 1.05
Lot Dimensions 153x300
Property Description
Pride of ownership is evident in this one owner residence that has been well maintained since new in 2004. Great location! This move in ready home was designed for entertaining family and friends in mind. With 3 bedrooms and 2 baths, this split plan will satisfy the most demanding needs. Crown molding adds to the appeal in the main areas, as does the high ceilings! The large (16x14.6) primary bedroom is light and bright & offers an ensuite bath with jetted tub & shower and high dual sinks. The walk in closet is large and offers custom shelving. The 2 guest bedrooms offer good closet space. Kitchen is designed for convenience, making cooking a pleasure. The pass thru window will keep you a part of the company in the living room & dining room. French doors in the kitchen lead to the screened in lanai where you can enjoy the view while having a BBQ. The 2 car garage is oversized with side entry and 2 separate garage doors. Lots of parking as well as a RV pad with hook up. No HOA. Conveniently located near shopping, restaurants and medical facilities. World Equestrian Center is less than 15 minutes away. Don't miss this home! Make your appointment today, before it's gone!
Location
State FL
County Marion
Community Rolling Hills
Zoning R1
Interior
Interior Features Crown Molding, Living Room/Dining Room Combo, Primary Bedroom Main Floor, Solid Wood Cabinets, Thermostat, Vaulted Ceiling(s), Walk-In Closet(s)
Heating Central, Electric, Heat Pump
Cooling Central Air
Flooring Carpet, Tile
Fireplace false
Appliance Dishwasher, Disposal, Dryer, Electric Water Heater, Microwave, Range, Refrigerator, Washer, Water Softener
Laundry Inside
Exterior
Exterior Feature French Doors, Irrigation System, Rain Gutters
Garage Spaces 2.0
Utilities Available BB/HS Internet Available, Cable Available, Electricity Connected
Roof Type Shingle
Attached Garage true
Garage true
Private Pool No
Building
Entry Level One
Foundation Slab
Lot Size Range 1 to less than 2
Sewer Septic Tank
Water Well
Structure Type Block
New Construction false
Others
Senior Community No
Ownership Fee Simple
Special Listing Condition None
Read Less Info
Want to know what your home might be worth? Contact us for a FREE valuation!

Our team is ready to help you sell your home for the highest possible price ASAP

© 2024 My Florida Regional MLS DBA Stellar MLS. All Rights Reserved.
Bought with LIVE FLORIDA REALTY
GET MORE INFORMATION

Austin Lanpher
Team Lead | License ID: FA100085834
Team Lead License ID: FA100085834




