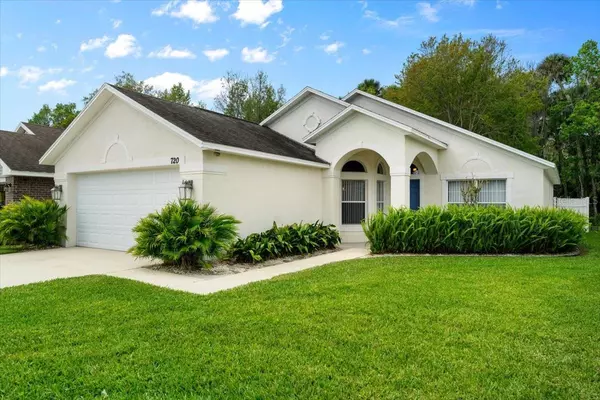For more information regarding the value of a property, please contact us for a free consultation.
Key Details
Sold Price $329,500
Property Type Single Family Home
Sub Type Single Family Residence
Listing Status Sold
Purchase Type For Sale
Square Footage 1,508 sqft
Price per Sqft $218
Subdivision Coral Trace
MLS Listing ID NS1080856
Sold Date 04/24/24
Bedrooms 3
Full Baths 2
HOA Fees $175/mo
HOA Y/N Yes
Originating Board Stellar MLS
Year Built 2005
Annual Tax Amount $2,168
Lot Size 6,098 Sqft
Acres 0.14
Property Description
Introducing a stunning home nestled in the desirable Coral Trace community of Edgewater, Florida. This elegant home has been meticulously cared for and offers three bedrooms, two bathrooms, and a two car garage with finished flooring. Your new backyard is enclosed with a white vinyl privacy fence backing up to a preserve so you can enjoy nature while relaxing on your back porch. Step inside to discover an open layout featuring wood like tile throughout the home. The living room boasts 11.5 foot ceilings, patio sliders and windows that bring in an abundance of natural sunlight. The heart of the home is the well-appointed kitchen featuring white cabinetry, stainless steel appliances and 10.5 foot ceilings. A spacious owners suite with a walk-in closet and custom closet system, an en-suite bathroom with garden tub and walk-in shower. NEW ROOF WILL BE INSTALLED IN APRIL, HVAC IS 3 YEARS OLD, WATER HEATER IS 1 YEAR OLD. Coral Trace is a peaceful, exceptionally well kept community with use of a heated pool, fitness room, clubhouse with kitchen, TV & entertaining area. Lawn mowing, fertilizing, pest control, and sprinkler care included! Coral Trace is 1/4 mile to I-95, minutes to the new East Coast Regional Hiking & Biking Trail, Cape Canaveral, area beaches, restaurants, shopping & boating! Come see for yourself! Measurements are not guaranteed, buyers to verify.
Location
State FL
County Volusia
Community Coral Trace
Zoning R1
Interior
Interior Features Ceiling Fans(s), Eat-in Kitchen, High Ceilings, Split Bedroom, Walk-In Closet(s)
Heating Central
Cooling Central Air
Flooring Tile
Fireplace false
Appliance Dishwasher, Microwave, Range, Refrigerator
Laundry Inside
Exterior
Exterior Feature Hurricane Shutters, Irrigation System
Garage Spaces 2.0
Utilities Available Electricity Connected, Sewer Connected
Amenities Available Clubhouse, Fitness Center, Gated, Pool
Waterfront false
Roof Type Shingle
Porch Covered, Rear Porch
Attached Garage true
Garage true
Private Pool No
Building
Lot Description Conservation Area
Entry Level One
Foundation Slab
Lot Size Range 0 to less than 1/4
Sewer Public Sewer
Water Public
Structure Type Block,Stucco
New Construction false
Schools
Elementary Schools Indian River Elem
Middle Schools New Smyrna Beach Middl
High Schools New Smyrna Beach High
Others
Pets Allowed Cats OK, Dogs OK
HOA Fee Include Pool,Maintenance Grounds,Pest Control
Senior Community No
Ownership Fee Simple
Monthly Total Fees $175
Acceptable Financing Cash, Conventional, FHA, VA Loan
Membership Fee Required Required
Listing Terms Cash, Conventional, FHA, VA Loan
Special Listing Condition None
Read Less Info
Want to know what your home might be worth? Contact us for a FREE valuation!

Our team is ready to help you sell your home for the highest possible price ASAP

© 2024 My Florida Regional MLS DBA Stellar MLS. All Rights Reserved.
Bought with KELLER WILLIAMS REALTY AT THE PARKS
GET MORE INFORMATION

Austin Lanpher
Team Lead | License ID: FA100085834
Team Lead License ID: FA100085834




