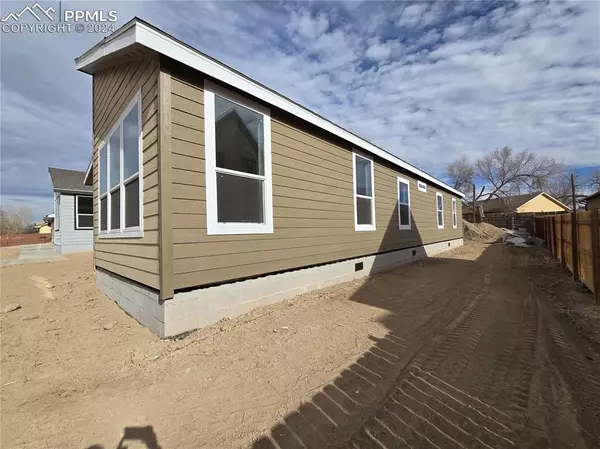For more information regarding the value of a property, please contact us for a free consultation.
Key Details
Sold Price $291,000
Property Type Single Family Home
Sub Type Single Family
Listing Status Sold
Purchase Type For Sale
Square Footage 1,740 sqft
Price per Sqft $167
MLS Listing ID 4195943
Sold Date 04/26/24
Style Ranch
Bedrooms 3
Full Baths 2
Construction Status Under Construction
HOA Y/N No
Year Built 2023
Annual Tax Amount $65
Tax Year 2022
Lot Size 6,000 Sqft
Property Description
Welcome to your new home! This remarkable and roomy contemporary ranch floor plan is nestled on a residential lot, with open space just across the street , providing a picturesque setting with views of the mountains. As you approach, you'll be greeted by a covered front porch, setting the tone for the charm that awaits inside. Once inside, the house unfolds into an inviting open floor plan, perfect for entertaining guests. The kitchen, a true focal point, is a dream come true. It boasts a sizable island and breakfast bar, adorned with stylish pendant lights. The sleek glass hood vent adds a modern touch, complemented by a tasteful backsplash and under-cabinet windows that bathe the space in natural light. Stainless steel appliances. Ample cabinets and counter space, built-in nooks, and a floating shelf provide both style and practicality. Three generously sized bedrooms and two baths, with the master suite take the center stage. The master suite not only offers a walk-in closet but also a versatile retreat that can serve various purposes, whether it be a cozy reading nook or a personal office space. The well-appointed 4-piece master bath is a sanctuary in itself, complete with a spacious shower featuring a glass door, a double vanity, and a linen cabinet. What's more, this home is not just beautiful but brand new, ensuring modern comfort and style. The peace of mind that comes with a 1-Year Builder warranty adds the final touch to this perfect living space.
Location
State CO
County Pueblo
Area Hyde Park
Interior
Interior Features 5-Pc Bath, Vaulted Ceilings
Cooling Central Air
Flooring Carpet, Vinyl/Linoleum
Fireplaces Number 1
Fireplaces Type None
Laundry Electric Hook-up, Main
Exterior
Garage None
Fence Rear
Utilities Available Electricity Connected
Roof Type Composite Shingle
Building
Lot Description Mountain View
Foundation Not Applicable
Builder Name Total Building Concepts LLC
Water Municipal
Level or Stories Ranch
Structure Type Double Wide
Construction Status Under Construction
Schools
School District Pueblo-60
Others
Special Listing Condition Builder Owned
Read Less Info
Want to know what your home might be worth? Contact us for a FREE valuation!

Our team is ready to help you sell your home for the highest possible price ASAP

GET MORE INFORMATION

Austin Lanpher
Team Lead | License ID: FA100085834
Team Lead License ID: FA100085834




