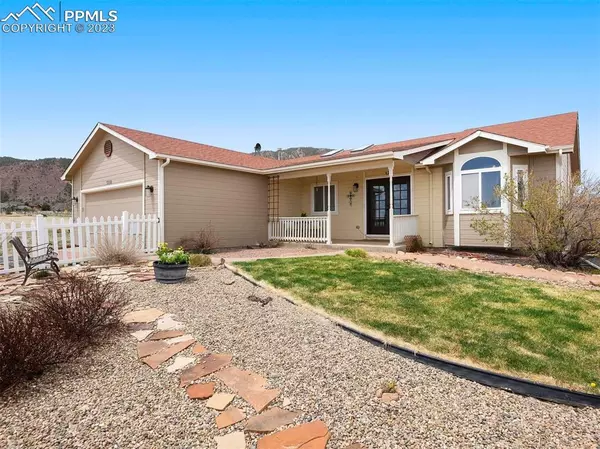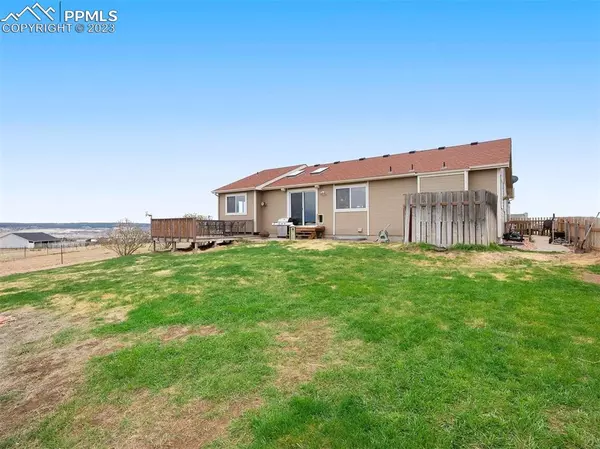For more information regarding the value of a property, please contact us for a free consultation.
Key Details
Sold Price $824,900
Property Type Single Family Home
Sub Type Single Family
Listing Status Sold
Purchase Type For Sale
Square Footage 3,270 sqft
Price per Sqft $252
MLS Listing ID 9113234
Sold Date 05/01/24
Style Ranch
Bedrooms 4
Full Baths 3
Construction Status Existing Home
HOA Y/N No
Year Built 1995
Annual Tax Amount $2,690
Tax Year 2022
Lot Size 5.000 Acres
Property Description
Welcome home to your country retreat just minutes from downtown Monument and I-25. Beautiful, light, bright ranch style home on 5 spacious acres w/ amazing views from every window. Watch the sunrise from the covered front porch & the sunset from the spacious deck. The home w/ over 3000 square foot, 4 bedroom, 3 bath home is less than a mile from single-track trails in Pike National Forest. You can go for a run, hike, bike, or ride your horses to the trails without going through traffic. The exceptional property has approximately 4 acres fenced w/ 3/2 no climb horse fence to allow your dogs to run or horses to roam. Let your horses be horses in the light, bright 24x36 open barn with tack/storage room that can be configured for your needs. Use panels to establish temporary stalls when needed or convert to a great shop or storage for your trail-toys. No horses? Easily remove the panels to open it up & create your country garden/mini-farm. Large 240 sq foot storage shed provides additional storage space. Barn has 12-foot-wide doors on both sides for easy drive through. Acreage is cross-fenced and panels create access to 3 pastures for easy pasture rotation. Well permit allows for up to 8 horses. The home is as impressive as the property! From the moment you step inside, you'll be struck by the warm and inviting atmosphere, w/ natural light flooding in through large windows & skylights. The open-concept living area is perfect for entertaining, with a cozy fireplace and plenty of room for guests to gather. The spacious primary bedroom is a true oasis, with a luxurious en-suite bathroom that features a soaking tub, separate shower & dual vanities. The 3 additional bedrooms are all generously sized, w/ plenty of closet space. The office on the main level is perfect for your work at home buyer. The finished basement has a wet bar w/ full refrigerator, wine chiller & bar stools. Authentic Saltillo tile in the bar area & flex-space add a southwestern or Mediterranean touch.
Location
State CO
County El Paso
Area Pine Hills
Interior
Interior Features Skylight (s)
Cooling Ceiling Fan(s), Central Air
Fireplaces Number 1
Fireplaces Type Two
Laundry Main
Exterior
Garage Attached
Garage Spaces 2.0
Utilities Available Cable Available, Electricity Connected, Natural Gas
Roof Type Composite Shingle
Building
Lot Description 360-degree View, Level, Meadow, Mountain View, See Prop Desc Remarks
Foundation Full Basement
Water Cistern, Well
Level or Stories Ranch
Finished Basement 80
Structure Type Frame
Construction Status Existing Home
Schools
School District Lewis-Palmer-38
Others
Special Listing Condition Not Applicable
Read Less Info
Want to know what your home might be worth? Contact us for a FREE valuation!

Our team is ready to help you sell your home for the highest possible price ASAP

GET MORE INFORMATION

Austin Lanpher
Team Lead | License ID: FA100085834
Team Lead License ID: FA100085834




