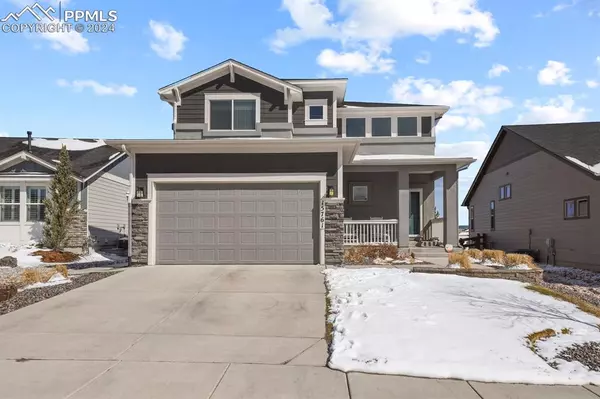For more information regarding the value of a property, please contact us for a free consultation.
Key Details
Sold Price $650,000
Property Type Single Family Home
Sub Type Single Family
Listing Status Sold
Purchase Type For Sale
Square Footage 2,709 sqft
Price per Sqft $239
MLS Listing ID 8586549
Sold Date 05/09/24
Style 2 Story
Bedrooms 4
Full Baths 3
Half Baths 1
Construction Status Existing Home
HOA Fees $40/ann
HOA Y/N Yes
Year Built 2018
Annual Tax Amount $3,500
Tax Year 2022
Lot Size 5,762 Sqft
Property Description
This beautiful, stylish home has been impeccably maintained. The inviting front porch begs you to rest and enjoy the view. The vaulted foyer welcomes you to the wonderfully open floorplan meant for gathering together friends or loved ones. The bright, spacious family room offers a cozy gas fireplace and gorgeous floors to complement the classy plantation shutters on all the windows. The large kitchen has plenty of counter space for the chef in you! Solid granite countertops and a huge granite composite sink make cleanups a breeze. Need space for your stuff? Check out the giant pantry that should hold everything you need! Three bedrooms and 2 full baths upstairs with a 4th bedroom and a full bath in the basement offer plenty of flexibilty to spread out. The second Family Room in the basement offers tons of space for being together or getting some space of your own. To round out the perks of this amazing home don't miss the powder bath on the main and the generous storage areas in the basement. Those attached garage shelves will stay for your convenience too! It has a brand new roof with Class 4 impact resistant shingles. The Forest Lakes neighborhood offers so much to enjoy; from the trails to explore, playgrounds, gorgeous views all around and the private lakes where you can fish or paddleboard to your heart's content!! Don't miss this beauty! It really is a gem!
Location
State CO
County El Paso
Area Forest Lakes
Interior
Interior Features 9Ft + Ceilings, Great Room
Cooling Central Air
Flooring Carpet, Ceramic Tile, Wood Laminate
Fireplaces Number 1
Fireplaces Type Gas, Main Level
Laundry Upper
Exterior
Garage Attached
Garage Spaces 2.0
Fence Rear
Community Features Hiking or Biking Trails, Lake/Pond, Parks or Open Space, Playground Area
Utilities Available Cable Available, Electricity Connected, Natural Gas Connected, Telephone
Roof Type Composite Shingle
Building
Lot Description Mountain View
Foundation Full Basement
Builder Name Classic Homes
Water Assoc/Distr
Level or Stories 2 Story
Finished Basement 90
Structure Type Framed on Lot
Construction Status Existing Home
Schools
School District Lewis-Palmer-38
Others
Special Listing Condition Not Applicable
Read Less Info
Want to know what your home might be worth? Contact us for a FREE valuation!

Our team is ready to help you sell your home for the highest possible price ASAP

GET MORE INFORMATION

Austin Lanpher
Team Lead | License ID: FA100085834
Team Lead License ID: FA100085834




