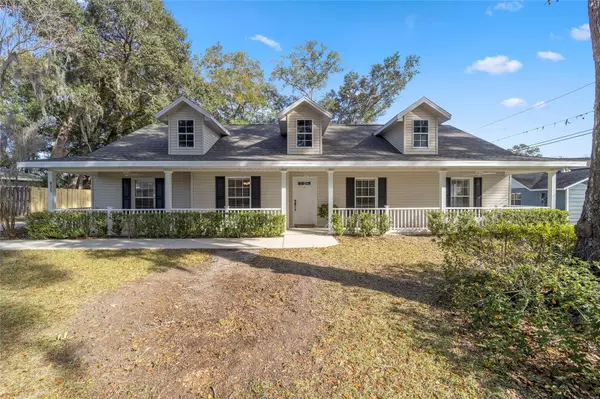For more information regarding the value of a property, please contact us for a free consultation.
Key Details
Sold Price $335,000
Property Type Single Family Home
Sub Type Single Family Residence
Listing Status Sold
Purchase Type For Sale
Square Footage 1,922 sqft
Price per Sqft $174
Subdivision Peppertree Village
MLS Listing ID OM670243
Sold Date 05/16/24
Bedrooms 4
Full Baths 2
HOA Y/N No
Originating Board Stellar MLS
Year Built 2004
Annual Tax Amount $2,247
Lot Size 0.330 Acres
Acres 0.33
Lot Dimensions 100x143
Property Description
Welcome home to this charming Ausley-built residence, a perfect haven for your family. This 4-bed, 2-bath gem is nestled on a quiet street, boasting a warm and inviting atmosphere that defines the essence of a family home.
As you step inside, an open floor plan welcomes you, bathed in natural light that enhances the sense of space and tranquility. The heart of this home is designed for both relaxation and entertainment, providing the ideal backdrop for cherished family moments.
Mature trees surround the property, offering shade and a picturesque setting that adds to the overall appeal. Step outside onto the screened back porch, a private oasis where you can unwind and enjoy the beauty of your surroundings.
Convenience meets tranquility as this residence is strategically located just 6 miles from downtown, allowing you to enjoy city amenities while residing in a peaceful neighborhood. Good schools in the vicinity make this property an excellent choice for families seeking both comfort and educational excellence.
This home is not just a place to live; it's a canvas for a lifetime of memories. Schedule a viewing and discover the charm and warmth that make this house the place to call home.
Location
State FL
County Marion
Community Peppertree Village
Zoning R4
Rooms
Other Rooms Formal Dining Room Separate, Inside Utility
Interior
Interior Features Ceiling Fans(s), Crown Molding, Eat-in Kitchen, L Dining, Open Floorplan, Primary Bedroom Main Floor, Solid Surface Counters, Solid Wood Cabinets, Split Bedroom, Thermostat, Walk-In Closet(s), Window Treatments
Heating Electric
Cooling Central Air
Flooring Carpet, Ceramic Tile, Wood
Fireplaces Type Family Room
Fireplace true
Appliance Cooktop, Dishwasher, Disposal, Dryer, Electric Water Heater, Freezer, Ice Maker, Microwave, Range, Range Hood, Refrigerator, Washer
Laundry Inside, Laundry Room
Exterior
Exterior Feature French Doors, Lighting, Private Mailbox, Rain Gutters, Sidewalk, Sliding Doors
Garage Spaces 2.0
Utilities Available Cable Available, Electricity Connected, Phone Available, Water Connected
Roof Type Shingle
Attached Garage true
Garage true
Private Pool No
Building
Story 1
Entry Level One
Foundation Slab
Lot Size Range 1/4 to less than 1/2
Builder Name Ausley
Sewer Septic Tank
Water Well
Structure Type Block,Vinyl Siding
New Construction false
Schools
Elementary Schools Ward-Highlands Elem. School
Middle Schools Fort King Middle School
High Schools Forest High School
Others
Senior Community No
Ownership Fee Simple
Acceptable Financing Cash, Conventional, FHA, VA Loan
Listing Terms Cash, Conventional, FHA, VA Loan
Special Listing Condition None
Read Less Info
Want to know what your home might be worth? Contact us for a FREE valuation!

Our team is ready to help you sell your home for the highest possible price ASAP

© 2025 My Florida Regional MLS DBA Stellar MLS. All Rights Reserved.
Bought with SELLSTATE NEXT GENERATION REAL
GET MORE INFORMATION
Austin Lanpher
Team Lead | License ID: FA100085834
Team Lead License ID: FA100085834




