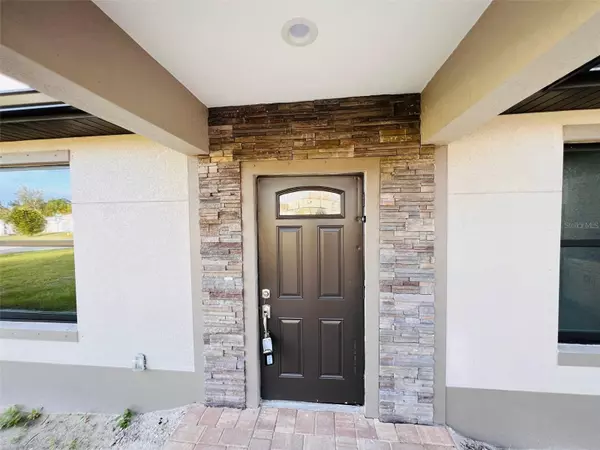For more information regarding the value of a property, please contact us for a free consultation.
Key Details
Sold Price $327,000
Property Type Single Family Home
Sub Type Single Family Residence
Listing Status Sold
Purchase Type For Sale
Square Footage 1,386 sqft
Price per Sqft $235
Subdivision S P G Heights 1St Add
MLS Listing ID C7486826
Sold Date 05/23/24
Bedrooms 3
Full Baths 2
Construction Status Financing,Inspections
HOA Y/N No
Originating Board Stellar MLS
Year Built 2024
Annual Tax Amount $666
Lot Size 0.280 Acres
Acres 0.28
Lot Dimensions 120x100
Property Description
***BRAND NEW, READY FOR IMMEDIATE OCCUPANCY!*** Nestled on an expansive corner lot, this newly constructed home showcases meticulous attention to detail. Revel in the allure of oversized large tile flooring that graces the entire space. The kitchen is a chef's delight, featuring Whirlpool stainless steel appliances, granite countertops, wood cabinets, a pantry, and a breakfast bar. The eating space in the kitchen serves as a charming breakfast nook, yet is spacious enough for formal dining. Every closet is equipped with built-in wood shelving, providing ample storage. The master bedroom offers a walk-in closet, complemented by additional storage in the coat closet and hall closet. Hunter fans adorn each room, enhancing both style and comfort. Outside offers a pavered driveway, rain gutters, and a generously-sized, tile-floored lanai. Enjoy the convenience of being located near downtown Punta Gorda, I-75, the Punta Gorda Airport, Southwest Florida International Airport, and just a short drive to the Gulf Beaches. This property is poised to offer you a lifestyle of luxury and convenience.
Location
State FL
County Charlotte
Community S P G Heights 1St Add
Zoning RSF5
Interior
Interior Features Ceiling Fans(s), Open Floorplan, Split Bedroom, Stone Counters
Heating Central
Cooling Central Air
Flooring Tile
Fireplace false
Appliance Dishwasher, Microwave, Range, Refrigerator
Laundry Laundry Room
Exterior
Exterior Feature Rain Gutters
Garage Driveway
Garage Spaces 1.0
Utilities Available Electricity Connected
Waterfront false
Roof Type Shingle
Attached Garage true
Garage true
Private Pool No
Building
Lot Description Corner Lot, Oversized Lot, Paved
Entry Level One
Foundation Slab
Lot Size Range 1/4 to less than 1/2
Sewer Septic Tank
Water Well
Structure Type Block,Stucco
New Construction true
Construction Status Financing,Inspections
Others
Pets Allowed Yes
Senior Community No
Ownership Fee Simple
Acceptable Financing Cash, Conventional, FHA, VA Loan
Listing Terms Cash, Conventional, FHA, VA Loan
Special Listing Condition None
Read Less Info
Want to know what your home might be worth? Contact us for a FREE valuation!

Our team is ready to help you sell your home for the highest possible price ASAP

© 2024 My Florida Regional MLS DBA Stellar MLS. All Rights Reserved.
Bought with STELLAR NON-MEMBER OFFICE
GET MORE INFORMATION

Austin Lanpher
Team Lead | License ID: FA100085834
Team Lead License ID: FA100085834




