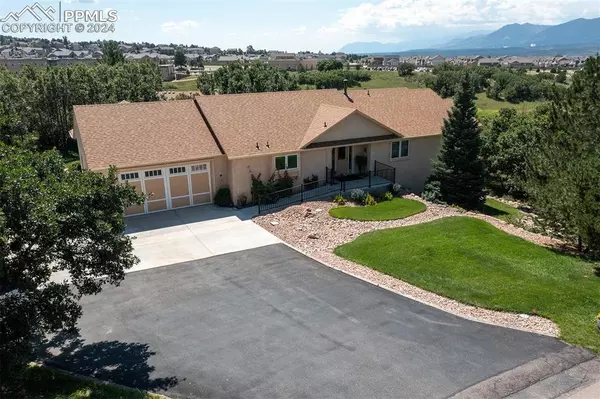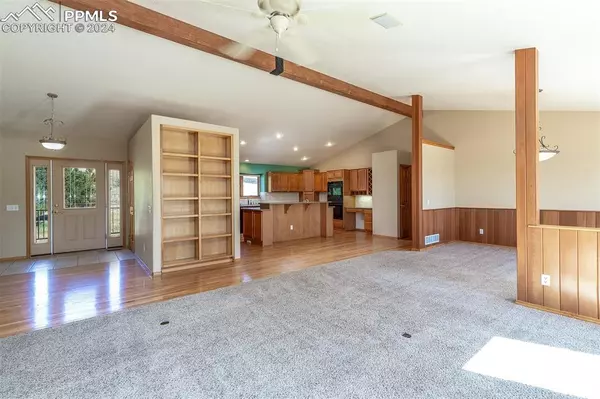For more information regarding the value of a property, please contact us for a free consultation.
Key Details
Sold Price $797,000
Property Type Single Family Home
Sub Type Single Family
Listing Status Sold
Purchase Type For Sale
Square Footage 3,852 sqft
Price per Sqft $206
MLS Listing ID 4658292
Sold Date 05/24/24
Style Ranch
Bedrooms 3
Full Baths 2
Half Baths 1
Construction Status Existing Home
HOA Fees $24/ann
HOA Y/N Yes
Year Built 1997
Annual Tax Amount $2,566
Tax Year 2022
Lot Size 0.500 Acres
Property Description
Stucco Ranch Style Home in Woodmoor. Gorgeous Front Range, Pikes Peak & AFA Views. Beautiful Mature Landscape & Rock Walls. 3 Composite Decks New in 2017/2018 (30x16, 22x10, 14x6) & Concrete Patio (23X10 ). Tons of Updates & Upgrades. 3 Fireplaces (All cleaned 12/23). Front Porch 10x12 w/ Ramp Access (8/19). Oversized Garage w/ Overhead Storage, Shelving & Cabinets (Doors Serviced 3/2024) & R30 Attic Insulation. Paved Driveway (11/05) & Large Concrete Parking Pad. New Furnace & A/C (10/23). New Roof (11/21). Open Bright Floor Plan w/ 8x10 Entry w/ Tile/Wood & Architectural Shelf Above. Great Room Vaulted Ceiling, corner Gas Rock Fireplace, Built-in Bookshelves, Walk Out to 30x16 Composite Deck & Adjacent 6x22 Deck. Dining Rm w/ Large Window is open to Great Rm & Kitchen. Spacious Kitchen w/ Window, Tons of Cabinets w/ 2 Appliance Garages, 4x8 Island w/ Vegetable Sink & Breakfast Bar, Walk-in Pantry, Double Ovens, Gas Cooktop, Microwave Oven, Desk, Wine Rack, Chalkboard Wall & Walk-out to Garage. Flex Room (off Garage) w/ Views, Outside Entrance from Deck (office/mancave/playroom/exercise rm./crafts/etc.). Main Level 1/2 Bath & Mail Level Laundry. Main Level Bedroom Suite w/ Vaulted Ceiling, 3 sided Fireplace, Sitting Area, Double Walk-in Closets, Walk-out to 14x6 Composite Deck, VIEWS!, Adjoining Bath w/ Double Vanity, Jetted Tub, Walk-in Shower & Separate Toilet. Finished Basement w/ 9' Ceilings. Family Room is 26x26 w/ Entertainment Center, Gas Fireplace, Large Dry Bar w/ New LVT, Game Area, Piano & Walkout to 10x23 Patio. Bedroom #2 w/ Walk-in Closet. Bedroom #3 w/ Double Closets & Access to Flex Rm. Full Bath. 11x10 Flex Rm w/ Walk-in Closet. Storage Under Stairs. 5' Hallways. Custom Blinds (Cleaned 12/23). Six Panel Natural Doors. Wood Windows w/ Metal Clad Exterior on Upper & Vinyl on Lower. Central Vac. Close to Dining, Shopping, Entertainment, Schools, Hiking & More. Easy Access to I-25: Denver & COS. Don't Miss This One!
Location
State CO
County El Paso
Area Harmon Hills
Interior
Interior Features 5-Pc Bath, 6-Panel Doors, 9Ft + Ceilings, Great Room, Vaulted Ceilings, Other, See Prop Desc Remarks
Cooling Ceiling Fan(s), Central Air
Flooring Carpet, Tile, Wood, Luxury Vinyl
Fireplaces Number 1
Fireplaces Type Basement, Gas, Main Level, Masonry, Three, See Remarks
Laundry Main
Exterior
Garage Attached
Garage Spaces 2.0
Fence None
Utilities Available Cable Available, Electricity Connected, Natural Gas Connected
Roof Type Composite Shingle
Building
Lot Description Mountain View, Trees/Woods, View of Pikes Peak
Foundation Walk Out
Water Assoc/Distr
Level or Stories Ranch
Finished Basement 99
Structure Type Frame
Construction Status Existing Home
Schools
School District Lewis-Palmer-38
Others
Special Listing Condition Not Applicable
Read Less Info
Want to know what your home might be worth? Contact us for a FREE valuation!

Our team is ready to help you sell your home for the highest possible price ASAP

GET MORE INFORMATION

Austin Lanpher
Team Lead | License ID: FA100085834
Team Lead License ID: FA100085834




