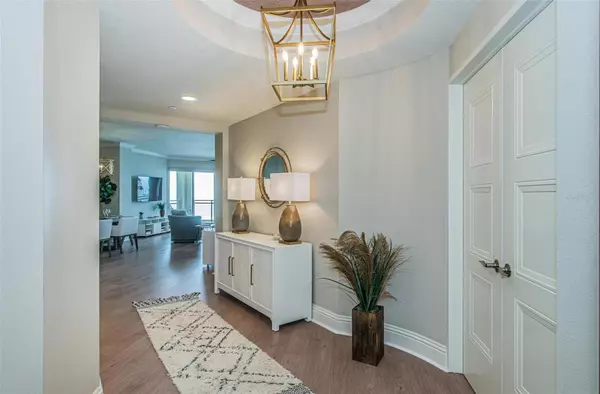For more information regarding the value of a property, please contact us for a free consultation.
Key Details
Sold Price $2,050,000
Property Type Condo
Sub Type Condominium
Listing Status Sold
Purchase Type For Sale
Square Footage 1,972 sqft
Price per Sqft $1,039
Subdivision Residences At Sandpearl Resort Condo
MLS Listing ID T3479589
Sold Date 05/24/24
Bedrooms 2
Full Baths 2
Half Baths 1
Construction Status Appraisal,Financing,Inspections
HOA Fees $1,527/mo
HOA Y/N Yes
Originating Board Stellar MLS
Year Built 2007
Annual Tax Amount $29,151
Property Description
Water views from every window! Updated and well-maintained 12th floor condo with designer finishes throughout. Open-concept living areas allow for effortless entertaining. Two spacious bedrooms (both with en suite) plus a flex space that can serve as an office, den, or 3rd bedroom. Recent upgrades include new flooring, designer lighting, interior paint and custom window treatments. Enjoy a front row seat to the breathtaking sunsets and unobstructed water views from every room, including your private terrace. Located on 700 feet of award-winning sugar sand Clearwater Beach, resort-style amenities include a beachfront pool, state-of-the-art fitness center, outdoor kitchen area, secured garage parking and 24-hour concierge services. In the middle of everything Clearwater has to offer, enjoy the best of unsurpassed luxury and nearby attractions such as Pier 60, dining, shopping, and more. This is not just a residence; it's a statement of your success and a testament to the beauty of life on the beach.
Location
State FL
County Pinellas
Community Residences At Sandpearl Resort Condo
Interior
Interior Features Ceiling Fans(s), Eat-in Kitchen, Kitchen/Family Room Combo, Living Room/Dining Room Combo, Primary Bedroom Main Floor, Open Floorplan, Solid Surface Counters, Solid Wood Cabinets, Walk-In Closet(s), Window Treatments
Heating Central, Electric
Cooling Central Air
Flooring Tile
Fireplace false
Appliance Built-In Oven, Cooktop, Dishwasher, Disposal, Dryer, Electric Water Heater, Freezer, Microwave, Range, Range Hood, Refrigerator, Washer
Exterior
Exterior Feature Balcony, Dog Run, Lighting, Outdoor Grill, Outdoor Kitchen, Private Mailbox, Sliding Doors, Storage
Garage Spaces 1.0
Community Features Buyer Approval Required, Fitness Center, Gated Community - Guard, Pool
Utilities Available Cable Available, Electricity Connected, Sewer Connected, Water Connected
Waterfront Description Gulf/Ocean,Intracoastal Waterway
View Y/N 1
Water Access 1
Water Access Desc Gulf/Ocean,Intracoastal Waterway
View Water
Roof Type Built-Up,Tile
Attached Garage false
Garage true
Private Pool No
Building
Story 16
Entry Level One
Foundation Slab
Sewer Public Sewer
Water Public
Structure Type Block,Stucco
New Construction false
Construction Status Appraisal,Financing,Inspections
Others
Pets Allowed Yes
HOA Fee Include Guard - 24 Hour,Pool,Escrow Reserves Fund,Insurance,Maintenance Structure,Maintenance Grounds,Maintenance,Management,Pest Control,Security,Sewer,Trash,Water
Senior Community No
Ownership Fee Simple
Monthly Total Fees $1, 527
Membership Fee Required Required
Special Listing Condition None
Read Less Info
Want to know what your home might be worth? Contact us for a FREE valuation!

Our team is ready to help you sell your home for the highest possible price ASAP

© 2025 My Florida Regional MLS DBA Stellar MLS. All Rights Reserved.
Bought with PREMIER SOTHEBYS INTL REALTY
GET MORE INFORMATION
Austin Lanpher
Team Lead | License ID: FA100085834
Team Lead License ID: FA100085834




